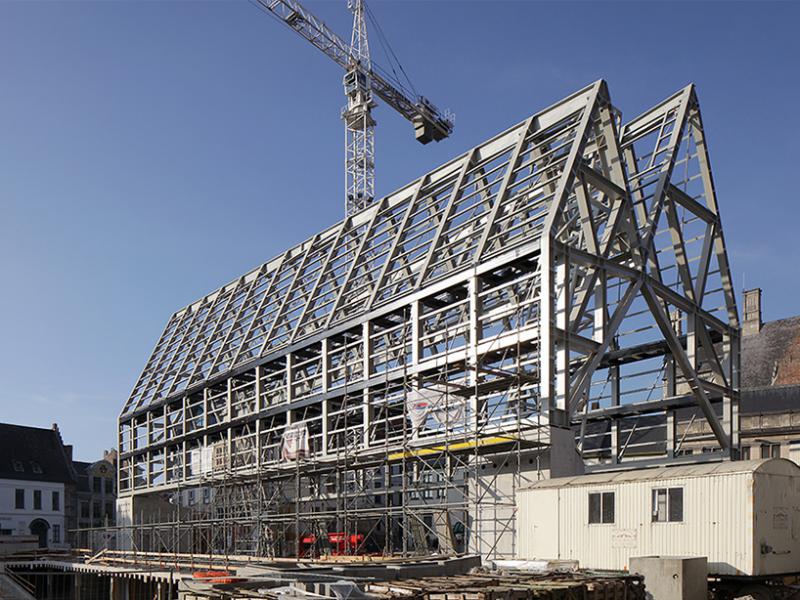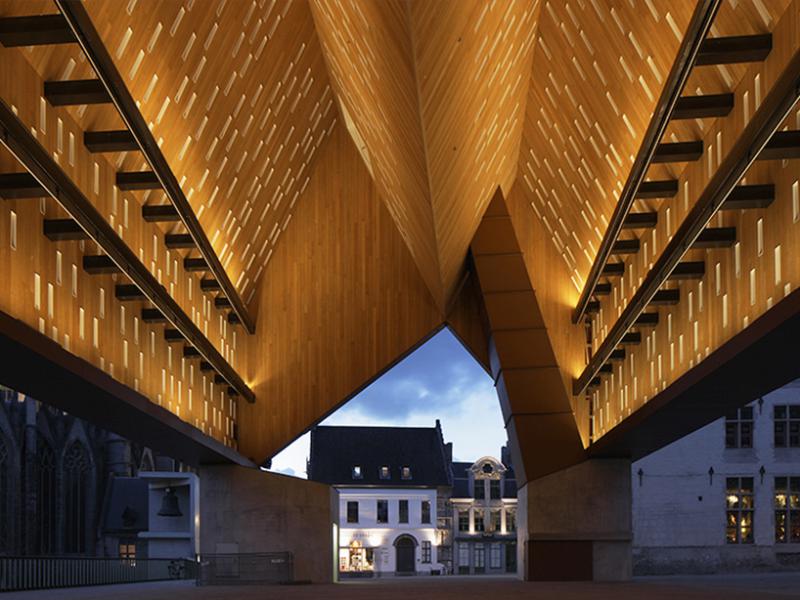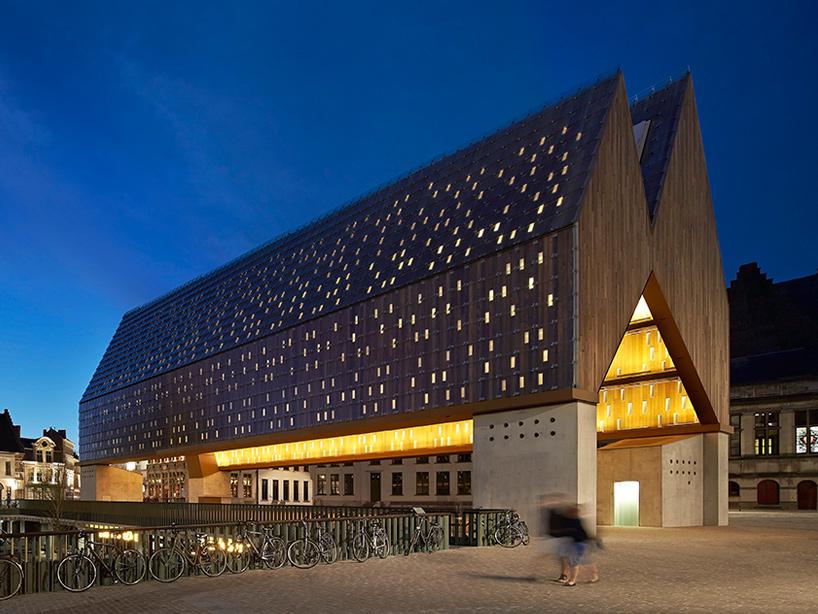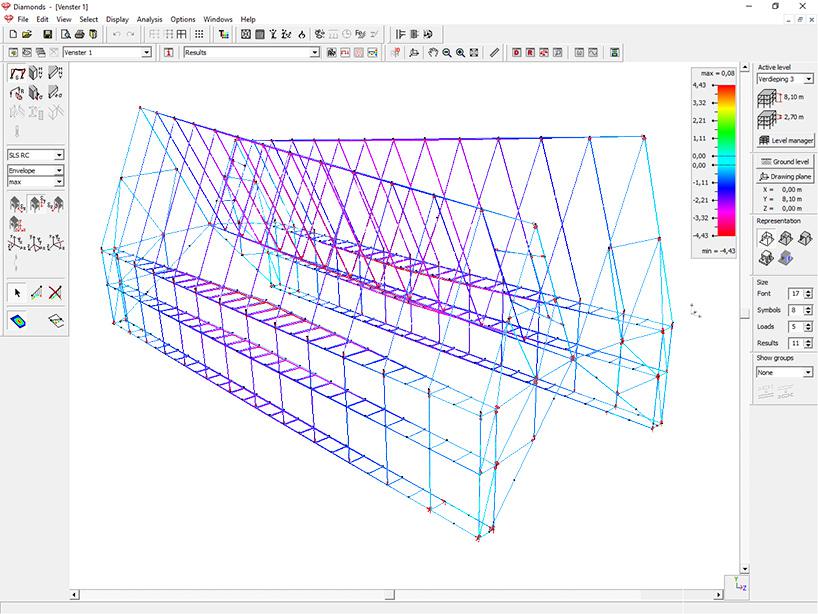Every project has its own personality. For the new Ghent City Pavilion (an architectural masterpiece designed by the association of Robbrecht and Daem and Marie-José Van Hee), the architects had already decided on the pavilion’s shape and overall dimensions at the time we got involved. As this exciting new building is located on the square between the St Nicholas' Church, the Belfry and the Ghent Town Hall, these decisions had been taken based on historical references. The length and height of the new city pavilion correspond with those of the surrounding historical buildings, while its gables are a reproduction of the adjacent ‘Gedele’ Court of Justice’s double-sided facade. Within these environmental and historical constraints, we have worked closely with the architects to realize a structural design that gives a voice to their visual language.”
The new Ghent city pavilion
A complex structure that emanates simplicity
“The City Pavilion’s steel roof structure is supported by four concrete columns that provide a free passage height of 5.5 meters", ir. arch. Hanne Van Beurden says. "The pavilion is an open structure with a rectangular floor plan of 16 by 40 meters. Its roof’s vertical side walls and sloping surfaces are covered on all sides with hardwood planking, perforated by hundreds of daylight tubes and covered on the outside with glass plates.
The design of the Ghent City Pavilion prioritized simplicity of execution. The Diamonds analysis software was used to design the steel roof structure. Vierendeel girders were positioned at 3 different heights against the roof’s vertical side walls on each side of the city pavilion to help resist the wind loads.

Although the entire design emanates simplicity, the roof structure is quite complex. To start with, the rectangular floor plan consists of two adjacent trapezoidal naves. That can be traced back to the two isosceles triangles of the pavilion gables. As these have unequal dimensions and are diagonally mirrored to the floor plan’s center of gravity, the valley gutter divides the floor plan into two trapezoidal parts. Also, both roof ridges slope obliquely from the smaller triangle at one end of the pavilion toward the larger triangle at the other end, crossing each other in side view.
As a result, the roof trusses are all just a bit different. We did make sure to position all trusses at the same intermediate distance and to use identical cross-sections throughout. From a structural point of view, it would have been easier to have the roof trusses closer together and to use larger cross-sections toward the supports to resist the large shear forces. In consultation with the architects, however, we made it a top priority to simplify the execution of the building construction as much as possible. By keeping the distance between all roof trusses constant, for example, it became much easier to realize a regular pattern of daylight tubes on the roof. Moreover, by using the same cross-sections for all roof trusses, we could achieve the same floor-to-roof height over the entire building. That made it possible to finish off the interior side of the pavilion roof smoothly with wooden paneling.
The new city pavilion can be considered a folded shell structure, albeit a discrete one, supported at its four corners. In the longitudinal direction, the vertical and sloping roof surfaces have been designed as trusses with a total span of 40 meters, while both gables were designed as three-hinged arches. The major difficulty in all of this was to ensure sufficient resistance to wind loads. As described so far, the pavilion structure is no more than a house of cards with little or no such resistance. Together with the architects, we explored various ways to solve this problem as invisibly as possible. In the end, we opted for a solution based on a series of horizontal Vierendeel girders.
We designed these Vierendeel girders using hollow structural steel sections, and positioned them at 3 different heights against the roof’s vertical side walls on each side of the city pavilion. All Vierendeel girders integrate discretely into the roof design. For example, the height of the hollow structural steel sections is no more than 30 cm. Also, wooden paneling covers both Vierendeel girders at the bottom side of the roof whereas the other Vierendeel girders are painted black.
3 Vierendeel girders, discretely integrated into the roof design at both sides of the City Pavilion, help the roof structure resist wind loads. At the same time, they prevent lateral buckling of the longitudinal trusses’ compression chords.

The Vierendeel girders help the roof structure resist wind loads. As they connect to the upper and lower edges of the trusses in the roof’s vertical side walls, these Vierendeel girders also prevent lateral buckling of the longitudinal trusses’ compression chords.
All trusses have been calculated with perfectly hinged joints. In reality, those joints do have a limited stiffness. We have not taken this stiffness into account because you can never be sure whether it is available in practice. The Vierendeel girders are therefore the only elements in the structural analysis model to provide resistance against wind loads.
This way of working is typical of how we build structural analysis models. We build them to reflect how we want the structure to work, not at all counting on any eventualities. We bend the structural design to our will, so to speak, to make sure that it works as it should. Our Diamonds structural analysis software fits in very well with this approach. It is a very intuitive software that makes it easy to build structural analysis models that deliver results quickly.
The 4 concrete columns at the corners of the City Pavilion were modeled as 4 rigid supports in the Diamonds structural analysis model of the steel roof structure. The 5.5-meter-high columns are quite robust, and all include technical facilities. For example, one column houses an elevator while the ventilation system of the underlying Grand Café is built into another column. We used Diamonds to design the concrete columns and calculate reinforcement quantities, to resist both the vertical and horizontal loads transferred from the roof structure and to limit horizontal deflections at the top.”
Because our Diamonds structural analysis software is very intuitive to use, it is straightforward to achieve results quickly and actively use them during our discussions with the architects. That helps us realize structural designs that give a voice to the architects’ visual language.”


