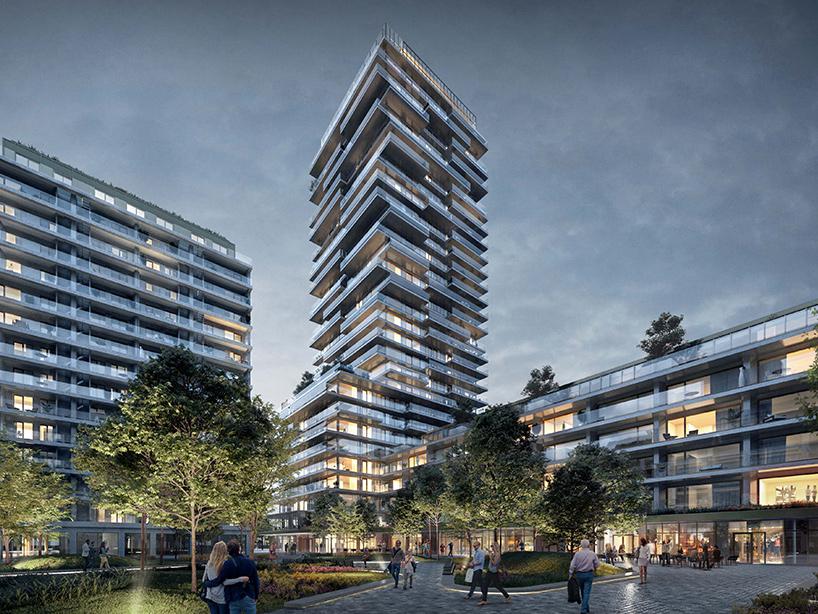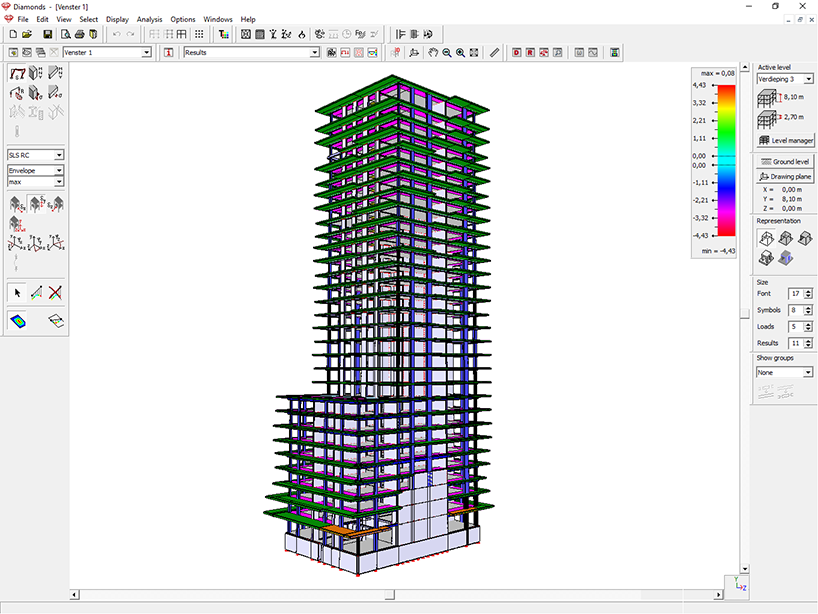Cobe project engineer Kenneth Wouters has been intimately involved with the SKY Tower One project. "This 29-story tower building is part of the SKY District," Kenneth explains, “an ambitious urban renewal project strategically located between Ostend’s railway station, city center and harbor district. This new quarter, developed by Degroote real estate group, will include six buildings and a total of 484 apartments, offices, shops, cafes, and restaurants.
Within the SKY Tower One project, we have worked closely with our client and with the ARCAS ARCHITECT team. Although each floor of this tower building is different, the Diamonds 3D structural analysis model enabled us to perform an accurate loads descent and optimize the position and dimensions of the load-bearing columns. Moreover, we could use this 3D model to check the building’s stability and resistance to horizontal loads and calculate reinforcement quantities for concrete walls, floor slabs, beams, and columns.
The central elevator shaft and the vertical walls that separate individual apartments provide a wind-resistant core for SKY Tower One. The façade, which is very light and open, does not provide any resistance at all to horizontal loads but must be capable of resisting considerable vertical loads. This is partly due to the large cantilevered terraces that typify the residential SKY Tower One building.
These terraces illustrate nicely how we used the Diamonds software to develop practical solutions for different aspects of the architectural design, in close consultation with both our client and the architect. Using 2D floor slab models, we examined various options and calculated the maximum cantilever that could be achieved with a minimum thickness of the concrete floor slab. Since all floor levels are different, a lot of possible configurations needed investigation. Thanks to Diamonds, we were very efficient in developing a series of standard terrace configurations for the architect to refine the architectural design.
More in general, we have used relatively simple 2D models throughout this project to provide the architect with sound and efficient structural design solutions. We did not just do this for the cantilevered terraces, but also for the façade design and the design of wall openings in the commercial spaces at ground level (to give few examples). With the help of Diamonds plate models, we worked out a façade design proposal that complies with regulatory energy performance requirements. This proposal enabled ARCAS ARCHITECTS to create a variable (and somewhat capricious) façade design.
In the SKY Tower One project, the Diamonds 3D analysis model enabled an accurate loads descent, the optimization of the position and dimensions of the load-bearing columns, the verification of the building’s stability and resistance to horizontal loads, and the calculation of reinforcement quantities for concrete walls, floor slabs, beams, and columns.

All these aspects were extensively discussed during weekly project meetings. The Diamonds structural analysis models were the instrument par excellence for communicating with our client and the architect about the solutions we proposed. Based on those models, the building team could make decisions quickly and smoothly.
Quite naturally, we included these 2D models also in the global 3D SKY Tower One model. This structural analysis model was used to calculate reinforcements for concrete walls, floor slabs, beams and columns, and to calculate the loads for designing the foundation.”
"The SKY Tower One project clearly illustrates how efficiently Diamonds can be used for a wide range of structural analyses," Koen Van Nevel adds. “Just because Cobe has a particularly varied order portfolio, flexibility is of great importance. Moreover, I continue to be impressed by Diamonds’ capability to develop practical structural analysis models that match best implementation practices. ”


