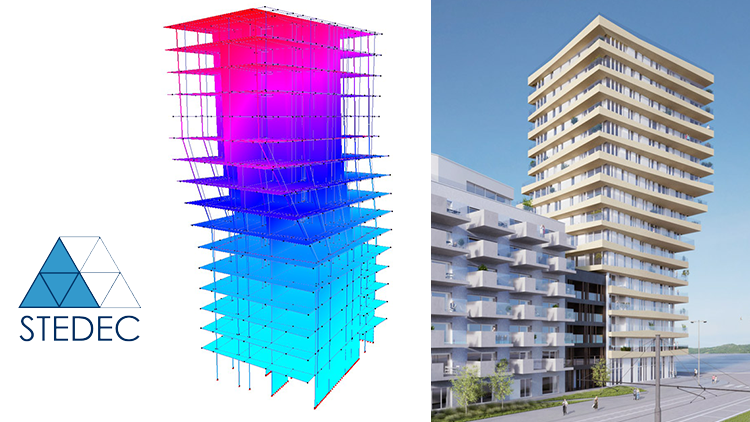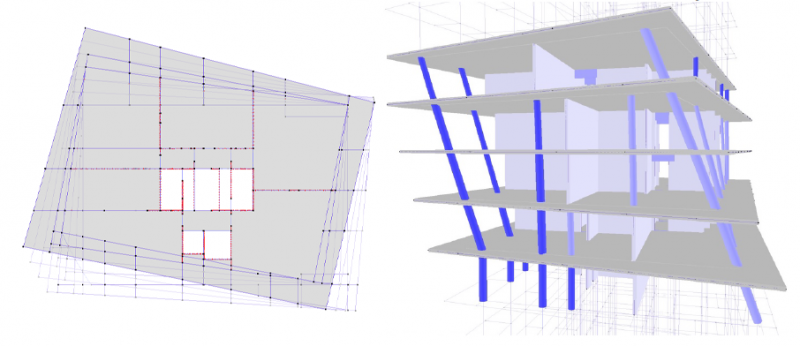
“The O'Sea project includes a series of lower buildings, but the real eye-catcher is the 16-story high residential tower,” Koen Coelus starts. “The floor plan of this tower is simple enough: a rectangle of 17 by 25 meters. What makes the building stand out is that over four successive floor levels the floor plan is revolved over more than 2.5° with respect to one of the corners, giving the tower building its characteristic distorted look. Unsurprisingly, managing torsional loads is the most important structural challenge for this building."
"To understand what is happening here," Maarten Vervaet explains, "it is interesting to zoom in on the four floors which this story is all about. Although a rotation of more than 2.5° per floor level does not seem to be so much, it does imply that the most distant corner point on any floor shifts horizontally by about 137cm. If you look at that over the four floors combined, it is evident that a shift of 5.5m cannot remain without any consequences for the layout of the living spaces in this building. Interior walls must be moved to guarantee spacious and comfortable living spaces for the residents on each floor. And columns should also move along while rotating the four floors, to transfer permanent and service loads to the lower floors.
O'Sea, Oostende
“Het O’Sea torengebouw in Oostende, een ontwerp van architectenbureau CONIX RDBM Architects dat momenteel wordt uitgevoerd door Interbuild, is een van de toppers onder de vele uitdagende projecten die we de afgelopen jaren hebben aangepakt,” vertelt Koen Coelus. “Het O’Sea project bestaat uit een reeks lagere gebouwen, maar de absolute blikvanger is de 16 verdiepingen hoge woontoren. Die heeft een eenvoudig rechthoekig grondplan van 17 bij 25 meter, maar over vier boven elkaar gelegen verdiepingen wordt dat grondplan telkens over ruim 2,5° geroteerd om een hoekpunt. Dat geeft het torengebouw een verwrongen aanblik. Het hoeft dus niet te verwonderen dat het opvangen van de torsiekrachten de belangrijkste constructieve uitdaging is.”
“Om goed te begrijpen hoe de vork precies aan de steel zit,” verduidelijkt Maarten Vervaet “is het interessant om even in te zoomen op de vier verdiepingen waar het in dit verhaal om draait. Hoewel een rotatie van ruim 2,5° niet zo veel lijkt, betekent dit toch dat per verdieping het verst gelegen hoekpunt zowat 137 cm verschuift in grondplan. Bekijk je dat over de vier verdiepingen samen, dan wordt snel duidelijk dat een verschuiving van 5,5 meter niet zonder gevolgen kan blijven voor de indeling van de woonruimtes. Niet alleen moeten binnenwanden worden verplaatst om voor de bewoners op elke verdieping een ruime en comfortabele leefruimte te garanderen, bovendien moeten ook kolommen meedraaien om vaste lasten en gebruikslasten van hoger naar lager gelegen verdiepingen door te leiden.
Over four successive floor levels, the rectangular floor plan of the O'Sea tower is revolved over more than 2.5° with respect to one of the corners. To account for the related horizontal shifts, interior walls must be moved, and columns should move along as well.

The rotation of the four floors with respect to a corner point gives rise to an eccentricity between the resultants of the permanent loads for the successive floor levels. The outcome is a torsional load on the load-bearing structure. This torsional load induces horizontal deformations even when the building structure is subjected to vertical loads only. The analysis and the management of these deformations is one of the challenges that we resolved through a 3D structural analysis using Diamonds.
The O'Sea tower’s rigid central core is of crucial importance in this respect. Starting at the central core, load-bearing concrete walls radiate towards the facade of the building. These walls are rigidly connected to the floor slabs, which provides the torsional rigidity that is needed to resist the torsional load on the building structure. The rigid floor slabs accommodate the horizontal component of the torsional load and transfer the related horizontal loads to the concrete walls and the central core. That makes it possible to design the slanted columns as hinged at both ends. Additional vertical columns are provided where it is necessary to support load-bearing interior walls.
As mentioned before, the analysis of the horizontal deformations was one of the most important objectives for the 3D structural design analysis using Diamonds. In fact, these analyses confirmed that the permanent loads, self-weight in particular, had by far the most significant impact on the horizontal deformations. Horizontal deformations under the effect of wind loads were found to be even smaller than the horizontal deformations due to the building's self-weight."
Opening up new skylines
"Although our project portfolio includes a wide range of building structures, this high-rise building is typical of how we think and work," Koen Coelus concludes. "Since 1985 I have seen the construction industry change dramatically. It is only by staying alert to these changes that Stedec NV has become what it is today. Opening up new horizons, that's what matters to us. Or maybe it is more appropriate to say: opening up new skylines?"
