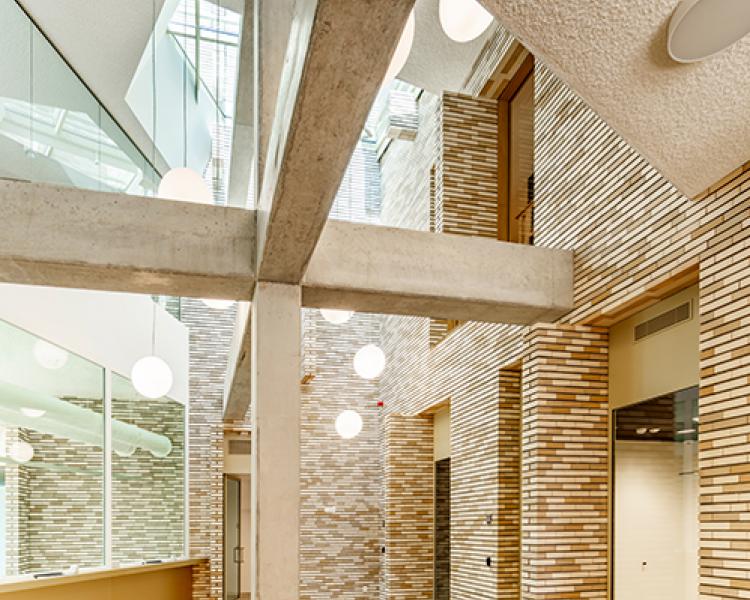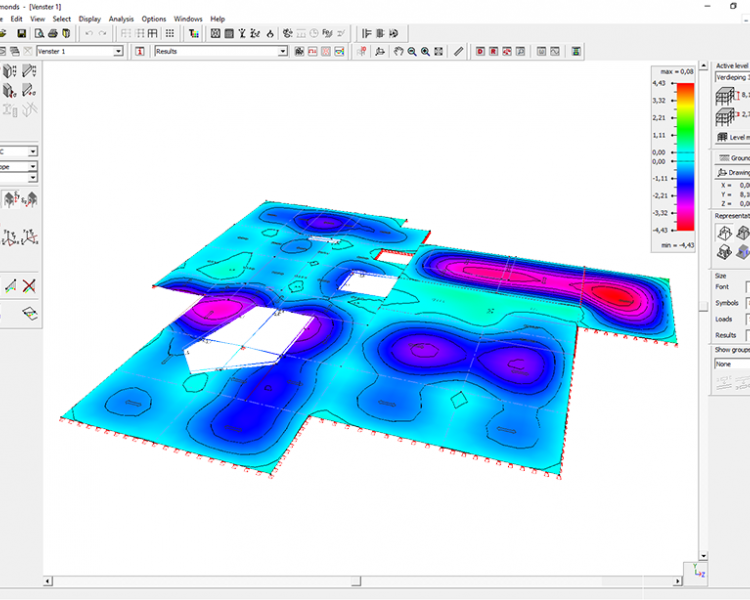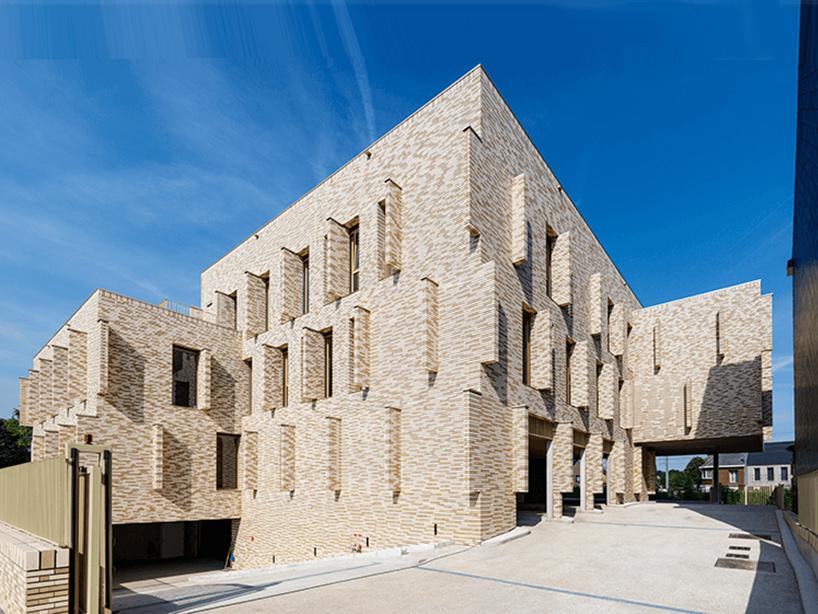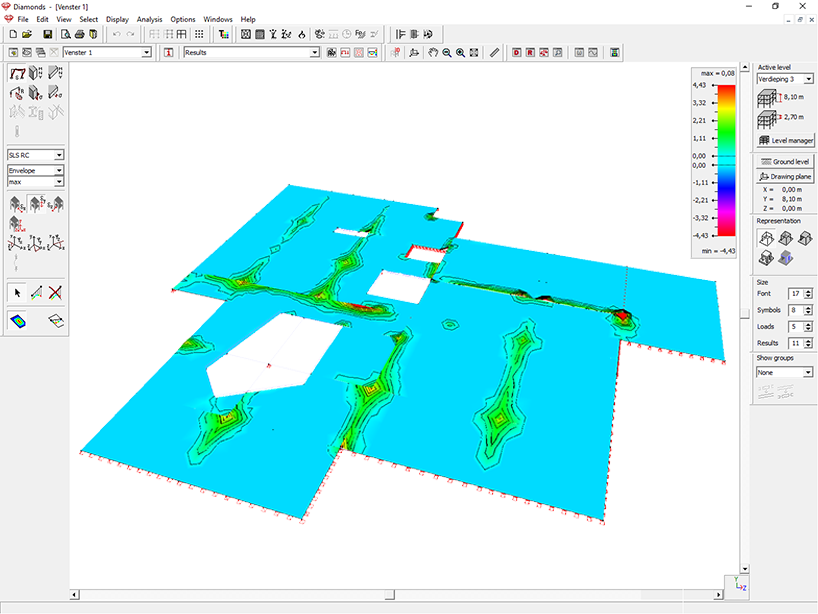Setting out the major force lines
Structural designs that increase a building’s architectural value
“I consider the head office of the Balen-Dessel-Mol police force (a design by LAVA Architecten) to be a fine example of the many concrete building projects that AB Associates has helped realize so far," says Phil Melard. "A concrete frame structure is combined with two-way floor slabs, making for a matter-of-fact design. However, by cutting away parts of the reinforced concrete slabs over one or more levels, the architects have created an open space within the building. As a result, the building’s architectural value has been significantly increased - with the concrete frame structure playing a prominent role and providing visitors with an insight into how the building structure works.
At AB Associates, every design analysis project kicks off in the same way: we look at the architectural design through different eyes to translate it into a feasible structural design. Starting from the architectural plan, we build ourselves an image of how the building structure should work, and how we can make that happen. We set out the major force lines, so to speak, something that you can interpret quite literally in this context. What are the primary load carrying directions? Where are the structural supports to be found? Are adjacent building elements to be considered as hinged or as (partially) clamped? Which parts are subject to compression, which ones to tension?
That’s how we develop a good understanding of what we want to achieve with the structural design, and how we will approach this during the structural design analysis. In case the building structure is relatively complex, we will opt for a 3D analysis approach using BuildSoft’s structural design analysis software Diamonds. But if we can schematize the building structure into parts that can be analyzed individually, we will use Diamonds to build separate analysis models for all parts.


The concrete frame structure plays a prominent role and provides visitors with an insight into the structural design of the Balen-Dessel-Mol police head office (LAVA Architecten). Diamonds is used to calculate reinforcement quantities and long-term deflections of the concrete floor slabs, using 2D analysis models.
That is exactly what we did when working on the structural design of the Balen-Dessel-Mol police head office. On the one hand, we built a 3D Diamonds model for the concrete frame structure, while on the other hand we built 2D Diamonds models for the individual floor slabs.
During every design analysis project, we keep a strong focus on the construction process to ensure successful execution. To give one example: in the case of concrete floor slabs, long-term deflections play a crucial role. Using Diamonds, we can realistically calculate these deflections, taking into account the creep of concrete and the practical reinforcement layout. This type of analysis is of great importance for successful and carefree execution of the building project because it confirms whether the required tolerances are available when, for example, large glass windows need to be mounted."
Translating ideas into sound structural designs
"Reading architectural plans and translating them in sound structural designs" Phil Melard concludes, "is of great importance to make the load-bearing structure work in the right way, and to build structural analysis models should that support this objective. Since 2003 we have been using the BuildSoft design analysis software to do just that.
Throughout the years, the structural design engineer’s role in the construction process has become increasingly important. At AB Associates, we are well organized to take on our part in that process: we have a strong team, we use excellent design analysis tools and we have robust and consistent working procedures. Just to give an example: our project sheets summarize all technical aspects that are relevant to the structural design. This way we can guarantee a consistent approach within all our projects, and we can ensure that every team member has transparent access to all technical project information. That’s how we can deliver the best service to our customers."


