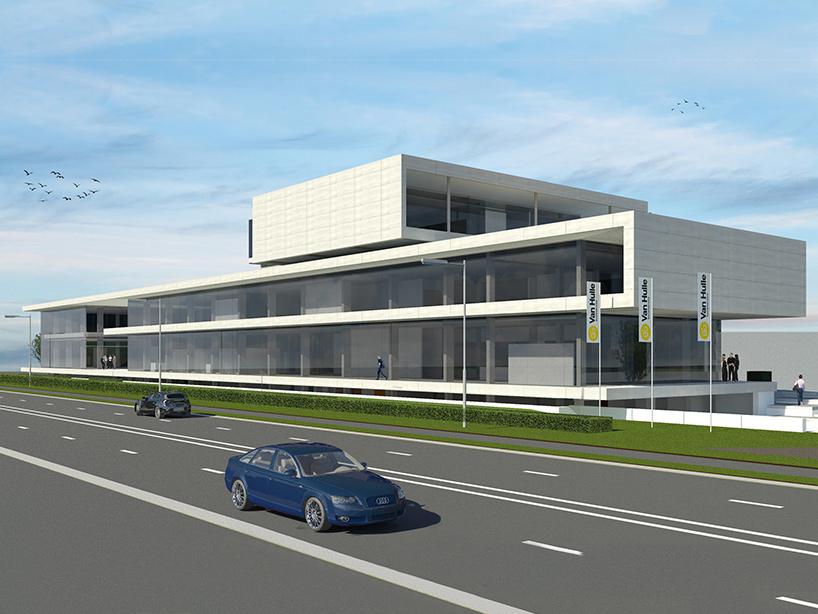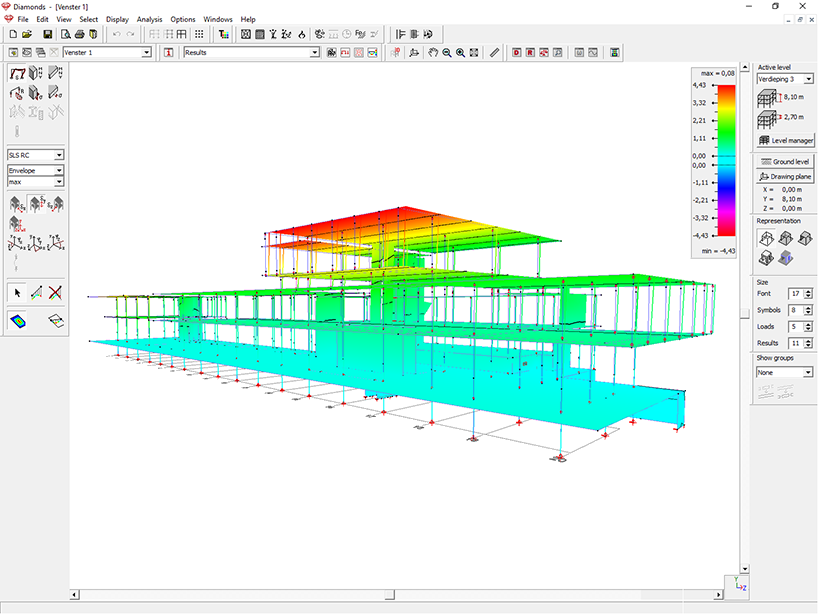Van Hulle office & showrooms
"The new Van Hulle Building Materials showrooms and adjoining offices, a design by architectural office Naert, are essentially a skeleton of concrete columns and walls aligned with the underlying parking spaces," Bruno De Maegd explains. “The large spans and cantilevers are realized using post-tensioned floor slabs. The most important objective of the Diamonds 3D analysis model is therefore to estimate the impact of wind loads on the building’s rigid core and concrete walls (and calculate the necessary reinforcement quantities) and perform a global loads descent down to the foundation level.
This kind of 3D analysis model always provides valuable insights and solutions. For example, the building’s roof slab was barely supported by the rigid core because of a large opening in its central area. This was reflected in the horizontal deformations calculated by Diamonds. Much more interesting, however, is that Diamonds provided the insights to solve this issue efficiently, confirming that an additional concrete wall element supporting the roof slab and supported by the rigid core fixes the problem."




