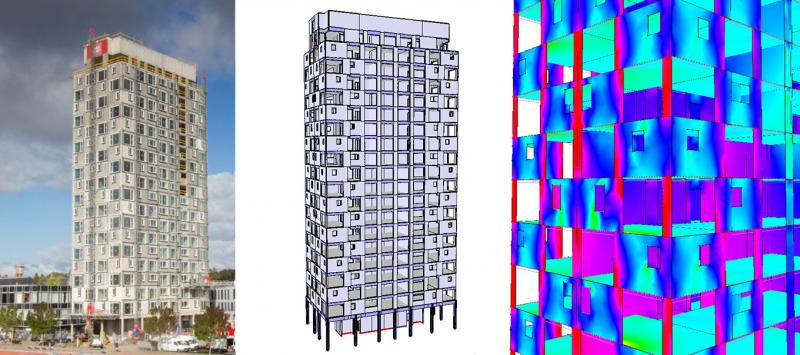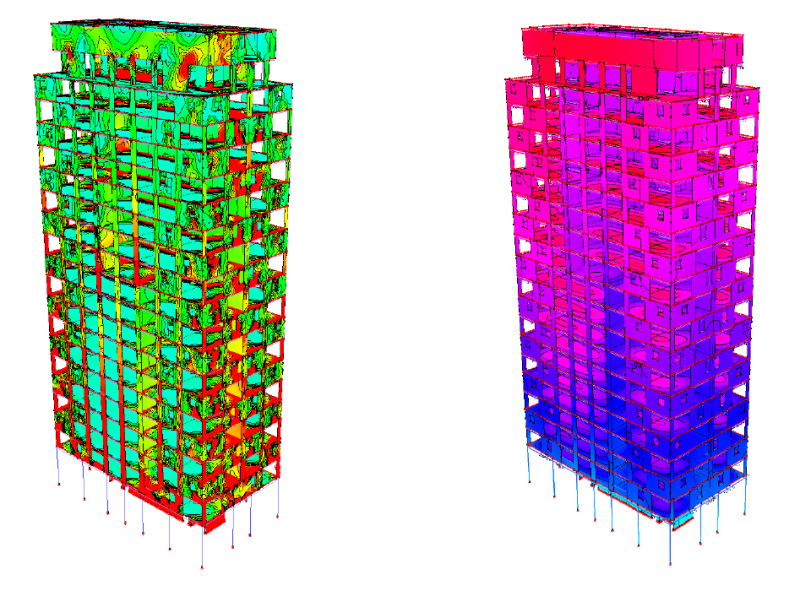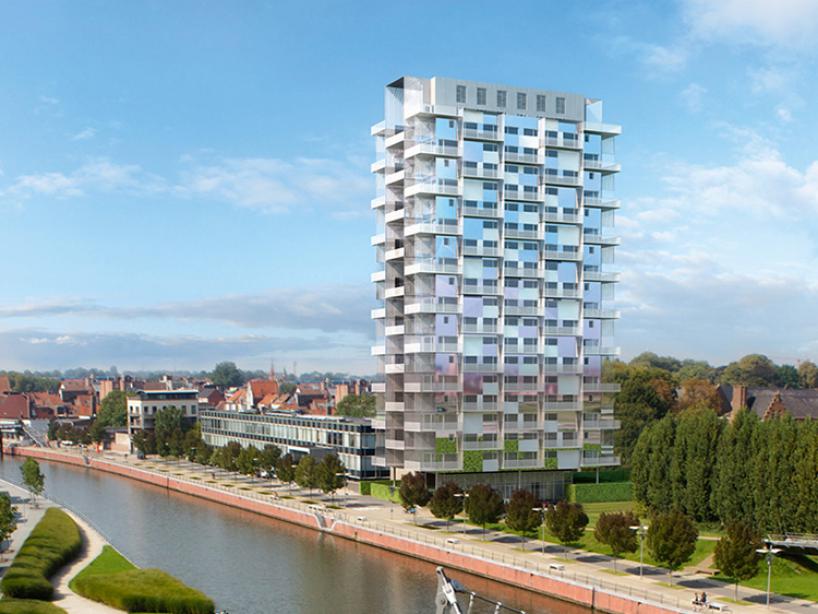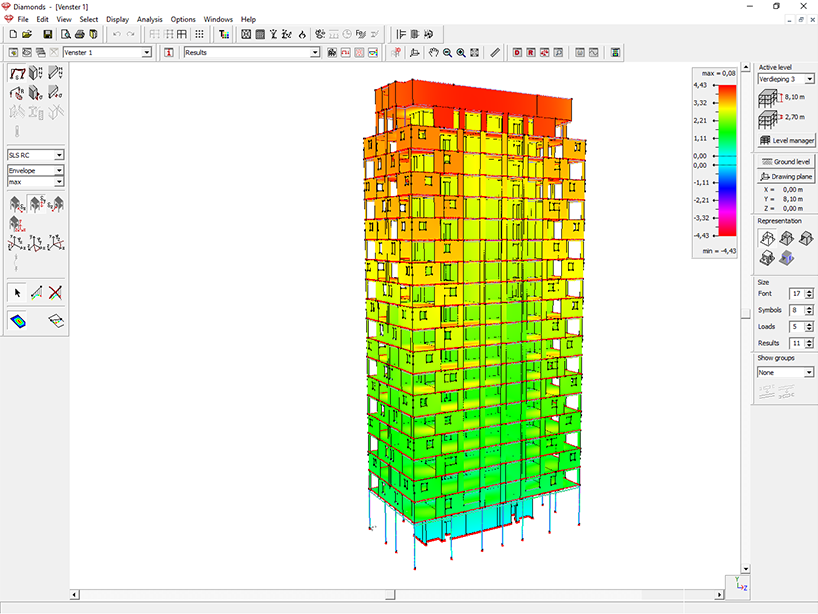According to Koen Coelus, every high-rise building has its complexity. "Take the K-Tower in Courtrai, a design by Samyn and Partners, and built by a temporary association of Maes NV and Van Roey NV. It is a beautiful example of a contemporary residential tower and offers an exclusive penthouse and 64 luxurious apartments spread over 19 floors. The alternation of open and closed parts in the facade gives the building a dynamic character. On the other hand, this kind of design did pose quite some structural challenges.
The alternation of open and closed parts in the facade gives the building a dynamic character but did also pose quite some structural challenges. Due to this alternation of open and closed parts, the structure of the building facade is different on every floor. As a result, the columns at the four corners of the building play a significant role in transferring loads from one building level to the level below. The load patterns in the load-bearing structure become somewhat complex, with major peaks at the corners every two floors. 3D structural analysis with Diamonds was, therefore, essential to gain a good insight into those load patterns, and to dimension the reinforced concrete columns at the corners as light as possible."
The K-Tower under construction, along with the Diamonds 3D analysis model. Due to the alternation of open and closed parts in the building facade, the load patterns in the supporting structure peak at the corners every two floors.

"The concrete walls and the facade columns form a rigid tube that interacts with the central core of this tower building thanks to the transverse walls between the core and the facade wall," says Maarten Vervaet. "The facade is entirely open at the two bottom floors, however, with 6-meter high columns (interconnected by an edge beam) supporting the facade wall and transferring loads to the foundation. Diamonds was used to calculate the reinforcement required for the edge beam and the loads in the slender high-strength concrete (C80/95) columns, based on the most critical combination of structural loads. With the aid of additional detailed models, we also evaluated the transfer of loads from walls to columns. Moreover, the 3D analysis model also made it relatively easy to evaluate various alternatives for the positions of the columns.
With a tube-in-tube structure such as the K-Tower, it is crucial to come up with a proper estimate for the relative stiffness of the outer tube (the facade wall) and the inner tube (the central core). The stiffness ratio between both tubes determines how the wind loads are distributed between the inner and the outer tube. The calculation of the loads in the concrete walls and facade columns using a loads descent analysis was therefore no longer a valid option. Instead, a 3D approach was required to correctly account for the stiffness of the inner and the outer tube.
The K-Tower’s foundation on piles in Ypresian clay accounted for an additional level of complexity, due to the uneven settlement between the central core and facade columns. To estimate the impact of the foundation piles’ behavior in the tertiary clay layers, elastic spring supports were added in the 3D analysis model below the facade columns and the walls of the central core. The spring constants were determined in collaboration with geotechnical experts. The subsequent analyses confirmed a more substantial settlement of the central core and (because of the smaller settlement of the facade wall) higher loads in the facade columns – all in comparison with a rigid support of the central core and facade columns.”
Diamonds was used to calculate reinforcement sections for the K-Tower’s walls, floor slabs, edge beams and columns (left). Taking into account the behavior of the foundation piles in the tertiary clay layers, the analyses confirmed a larger settlement of the central core and higher loads in the facade columns.

"And although it was quite a challenge to come up with a strong structural design of the K-Tower, we also had to ensure that the building’s stability and strength remain guaranteed during the construction phase," adds Koen Coelus. "Since the K-Tower’s structural design concept is based on the cooperation between the central core and the facade wall once the building has been completed, additional analyses were required to assess what to expect during the building phase. But such analyses could be carried out smoothly starting from the existing 3D structural analysis model of the entire building structure, omitting floors where needed to evaluate the different steps of the building process."
Opening up new skylines
"Although our project portfolio includes a wide range of building structures, this high-rise building is typical of how we think and work," Koen Coelus concludes. "Since 1985 I have seen the construction industry change dramatically. It is only by staying alert to these changes that Stedec NV has become what it is today. Opening up new horizons, that's what matters to us. Or maybe it is more appropriate to say: opening up new skylines?"


