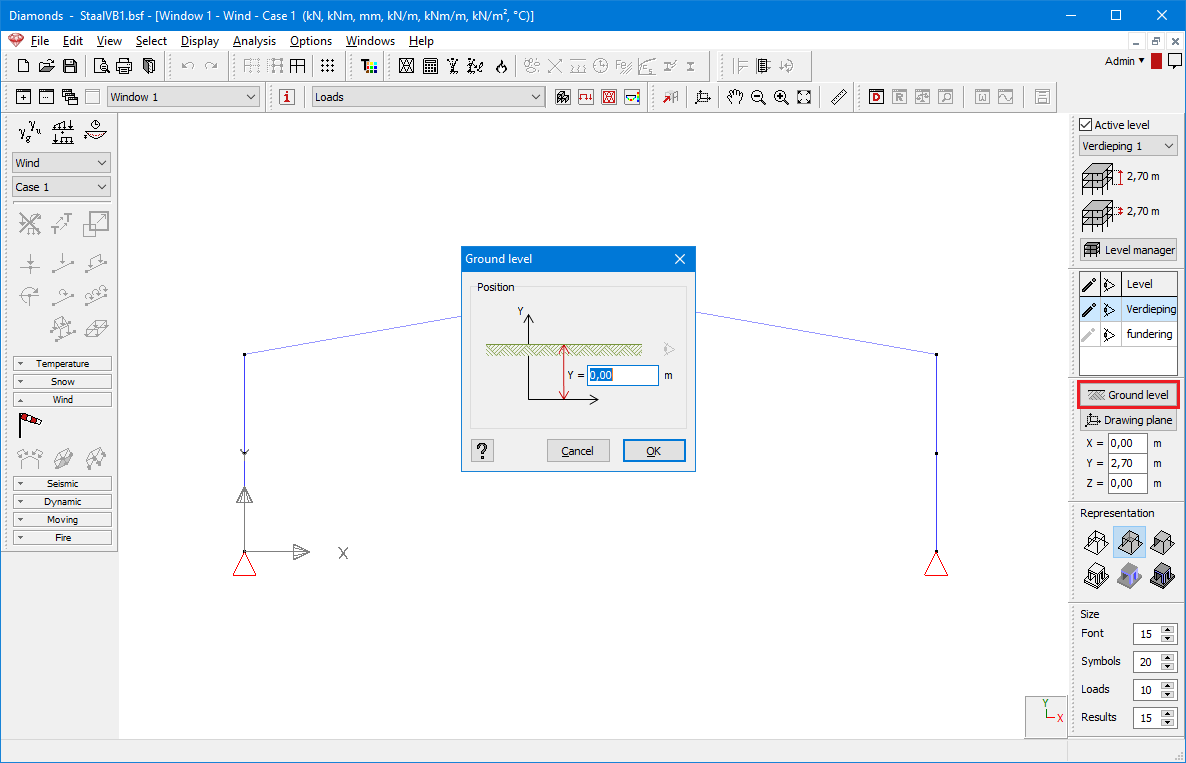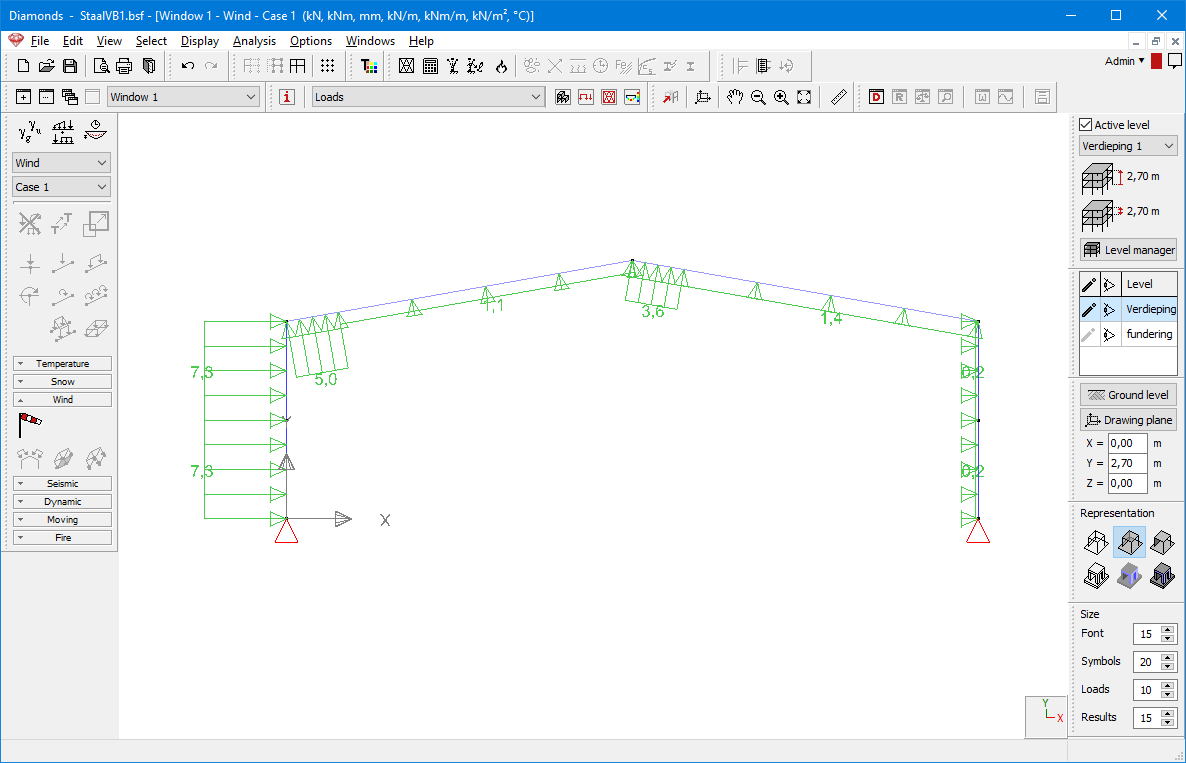Wind loads should be defined using EN 1991-1-4 and the national annex or Romania. Unfortunately, it is not the easiest part of Eurocode to understand. Fortunately, Diamonds has a generator with which you can easily determine the wind loads on truss-shaped buildings.
Let me show you how it works: assume we want to build this hall in Braşov at an altitude of 800m. We focus on the wind loads on the orange frame in the middle of the structure. The dimensions of that frame are shown on the right.


Instructions for geometry & load groups
Load groups
You can use the frame generator ![]() to quickly generate this frame.
to quickly generate this frame.
The maximum number of different wind load cases according to Eurocode, is 24. Organize them in sub load cases (read here how to define sub load cases). Also make sure to select the Romanian national annex for the partial safety factors and combination coefficients.

Ground level
The magnitude of wind loads depends on three things.
The first thing is the height of the structure above ground level. The higher the structure stands, the more wind loads it will have to bear.
In Diamonds you can set the ground level by clicking on the button ![]() . Leave it on default.
. Leave it on default.

Terrain parameters
Second the wind loads depend on the terrain parameters: where will the structure be built?
Click on ![]() to open the dialog of the terrain parameters. Select the Romanian national annex and set the Terrain type to III.
to open the dialog of the terrain parameters. Select the Romanian national annex and set the Terrain type to III.

Next select “vb,0 by location” and click on ![]() . On the map that opens, set the altitude to 800m. Braşov is zone 3, so select that.
. On the map that opens, set the altitude to 800m. Braşov is zone 3, so select that.

The wind velocity is calculated automatically by Diamonds based on the entered data:

Hit ‘OK’ to close the Terrain parameters dialog.
Shape of the building
The final step for wind generation with Diamonds, is taken the shape of the structure into account.
- Select the entire frame and start the generator with the button
 .
.
- The elements between 1 and 2 are those on which wind loads will be generated.
As I can see here, the entire building envelope and that is also what I want. So the default setting is correct here.

If the default setting isn’t what you want, you can move the numbers 1 and 2 with the left and right mouse button respectively.

- The middle part allows me to define the size of the hall, the position of the frame in the hall and the distance between the frames. Because all these distances will affect the magnitude of the wind loads.
The image on the right bottom shows a top view of hall. The frame for which I’m generating the wind loads is drawn in bold, while the frame in front and behind are drawn in a dotted line.

- In the last part I have so select which load cases should be generated and in which sub load case they should be organized. I selected everything.

- Now I can hit ‘OK’ to generate the wind loads.

More resources
- Demo video of the generator: https://support.buildsoft.eu/knowledge-base/how-to-define-wind-loads-in-diamonds/
- Validation example (Eurocode without national annex): https://support.buildsoft.eu/knowledge-base/lw-ec-01-wind-loads-on-duo-pitched-roof/
The importance of structural design and analysis software
To become great at structural design and analysis, it is recommended to learn and improve your skills. As such, do not stop at this article. Follow up on your learning needs and then start working with a software. For example, you can choose our free courses on concrete & steel with Diamonds or watch our YouTube videos to enhance your knowledge.
Please see the product page if you want to find out more about Diamonds, our core structural analysis software. You can also try the free trial option and use our Diamonds software for 30 days fully functional.
Drop us a message if you have any questions or check our support options. We would be happy to help.
