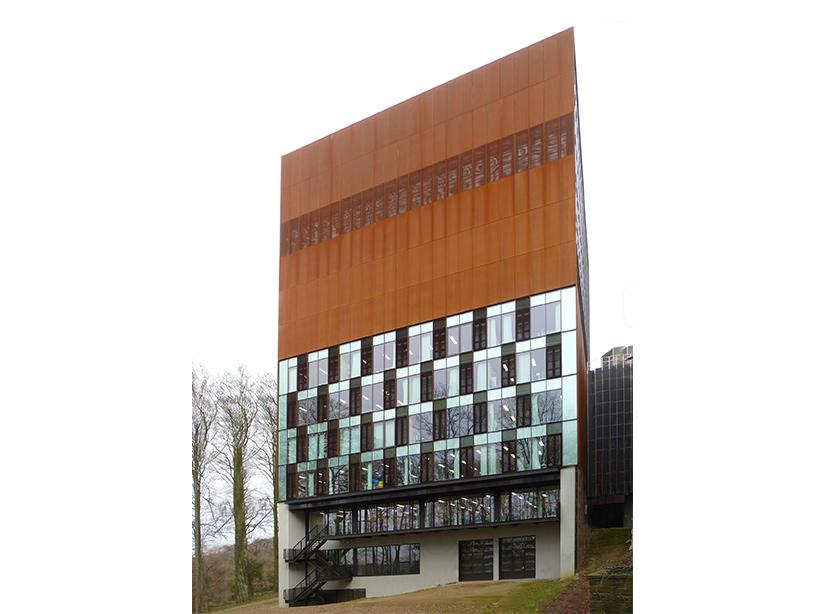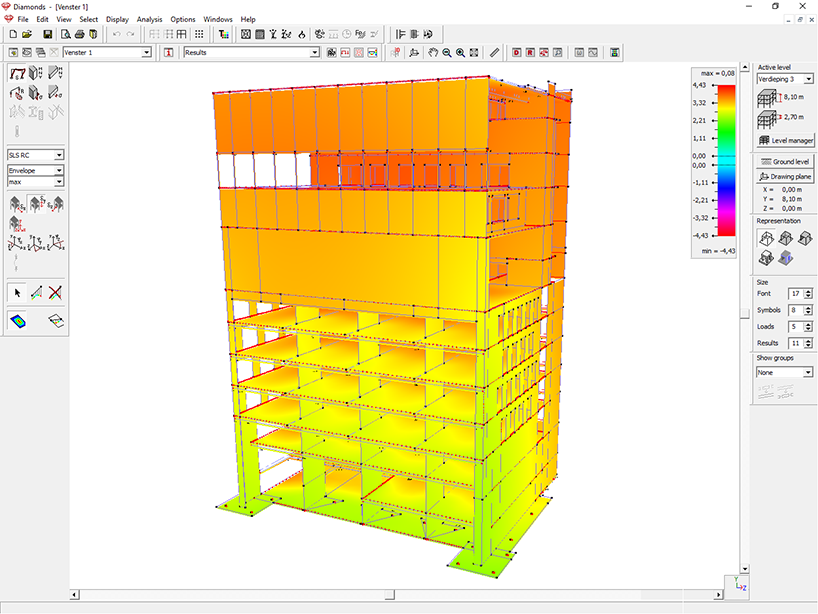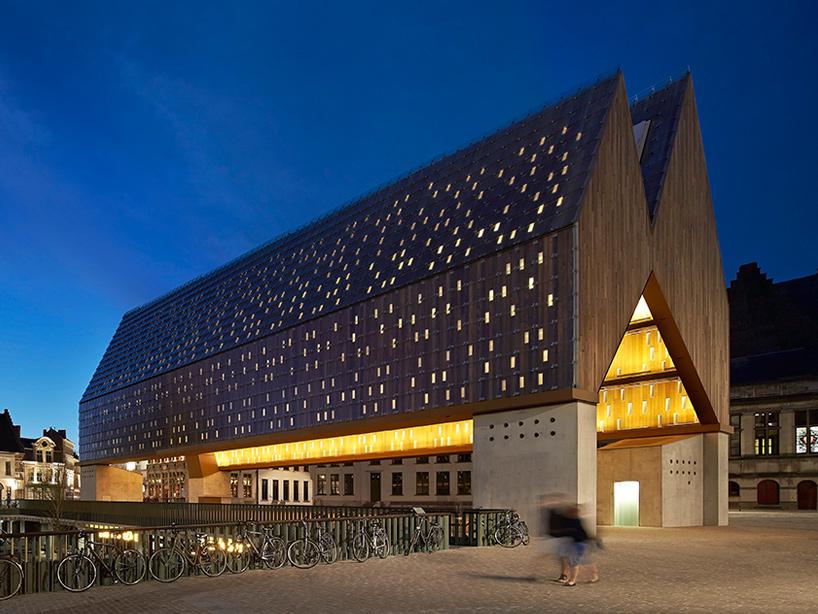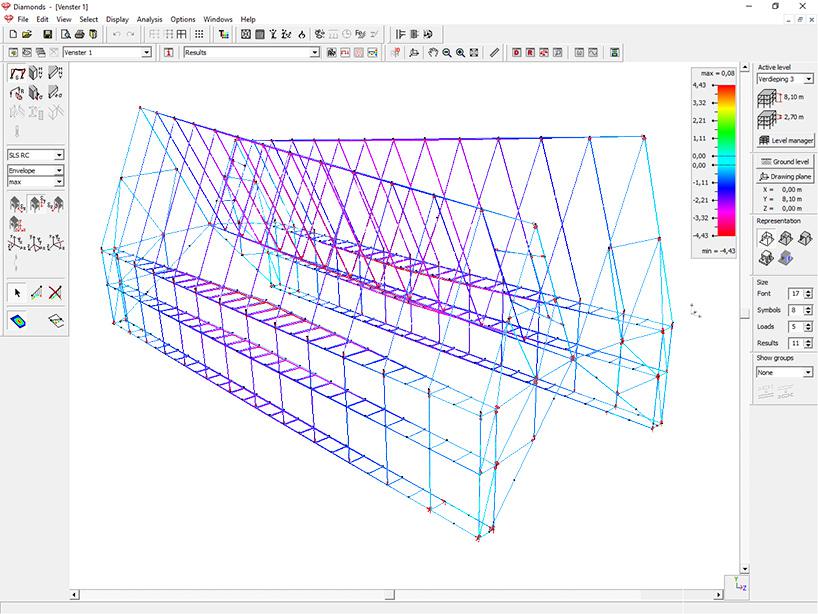The therapy tower at the Pellenberg campus of the UZ Leuven hospital (a design by WIT Architects, advised by Gonçalo Byrne Arquitectos) is an excellent example of this approach. The great thing about the intense collaboration with the architects is that we could see the design grow step by step during this project. Together, we were making choices and decisions to combine architectural, structural and technical concepts into a real-life design. That helped avoid many discussions during the execution phase and delivered a far better result in the end.”
The Pellenberg therapy tower
Isn’t it logical how that building stands?
“We also used Diamonds extensively during the structural design of the therapy tower at the Pellenberg campus of the UZ Leuven hospital," Hanne Van Beurden continues. "The therapy tower is an innovative rehabilitation center where patients can go for treatment. The therapy rooms are designed as open spaces, not interrupted by any shafts accommodating elevators, stairs or technical infrastructure. To make this possible, these technical shafts were grouped in a narrow, rigid core at one side of the building.
The therapy rooms at the lower levels connect directly to the adjacent hospital, making them easily accessible for hospital patients. The floor height at these levels is determined by the height of the corresponding hospital level, while concrete walls and beams subdivide the space into four units of 15 by 7.5 meters. As a result, the spans at these levels remain relatively limited.
The Diamond 3D structural analysis model of the therapy tower was used to evaluate the global stiffness of this challenging building, accounting for the impact of the eccentric rigid core and the rigid floor in between the tower’s upper levels. (© Hanne Van Buerden)

For the levels that extend beyond the height of the existing hospital building, the floor height could be chosen freely. The fourth level of the therapy tower serves as a physiotherapy and fitness room and has twice the regular floor height. At the very top of the tower, the seventh level houses a large and high multipurpose space that can be used for group therapy and sports rehabilitation, including volleyball, fall training or wheelchair basket. The spaces on both levels are entirely open and offer a total area of 15 by 30 meters each.
To realize both levels as open spaces, we utilized large concrete Vierendeel girders to design the intermediate level as rigid. The sixth level thus constitutes the floor of the multipurpose room at the top of the tower and the ceiling of the physiotherapy and fitness room below. This intermediate level includes several dressing rooms as well as a swimming pool where patients receive hydrotherapy with a magnificent view of the wooded Pellenberg area.
To accomplish the structural analysis of this challenging building structure, we built various Diamonds models. To start with, we developed a 3D model of the entire structure to calculate its global stiffness, the lateral deformations under the action of wind loads, as well as the loads transmitted to the foundation piles. Also, we developed a series of models for the floor slabs and for the concrete Vierendeel girders on the sixth floor.
As architectural structural engineers, we collaborate with the architects to develop solutions that feel right and logical. To do that, it is most helpful to use analysis models that focus on the structural design essentials and quickly translate it into practical solutions. That's precisely why we use the Diamonds software.
To design the sixth floor, we built Diamonds structural analysis models of the Vierendeel girders along with strips of the adjacent lower and upper floor slabs. To be precise: we built 3D models of concrete I-beams with web openings and with flanges of which the width corresponds to the effective width of the adjacent floor slabs. Based on these models, reinforcement quantities were calculated for both the web plates and the flanges, and cracked deformations were evaluated to assess the bending stiffness of the sixth floor. The reinforcement quantities in the flanges were then augmented with the reinforcement quantities delivered by structural analyses of the bottom and top floor slabs. This kind of practical approach enabled us to come up quickly with a sound design for the sixth floor, one of the critical elements of the therapy tower design.
3D structural analysis models of concrete I-beams were developed to design the therapy tower’s sixth floor. The Vierendeel girders used at this intermediate level function as the web plates of the I-beams, while the effective widths of the adjacent floor slabs define their flanges.

The Pellenberg hospital is built on top of an inlier. Because of the presence of strong sandstone layers, we initially assumed that it was possible to build the therapy tower on shallow foundations. After cone pressure tests showed deviant results at a depth of 10 meters, this was no longer an option however. As geologists confirmed the presence of an old river bed in between two very strong soil layers, a pile foundation proved to be necessary. We defined these foundation piles as resilient supports in the Diamonds model of the therapy tower. Iterative analyses then delivered the number of piles and their positions, realizing a uniform distribution of the reaction forces.
To realize a sufficiently high torsional stiffness for the therapy tower and to introduce the wind loads into its eccentric rigid core, it was necessary to extend the tower’s floor slabs into that core. (© Actualcare)
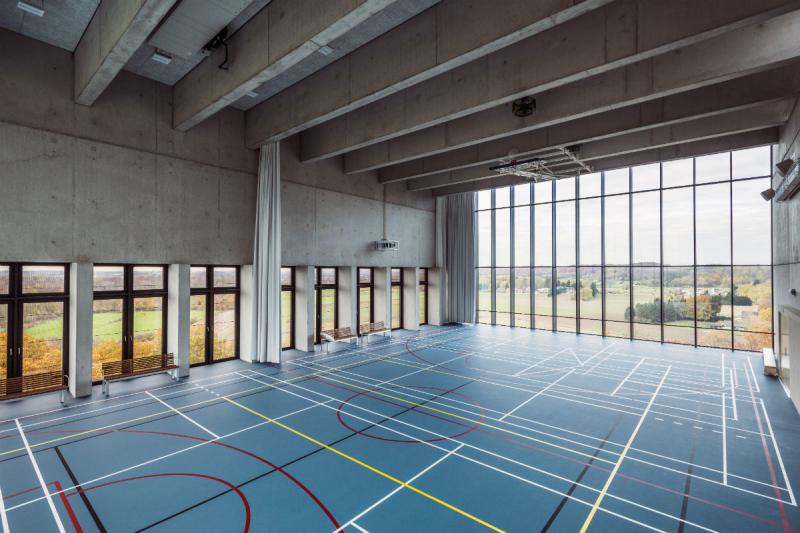
We also used the global 3D analysis model to design the eccentric rigid core. In the original design of the architects, the floor levels within the core did not match the floor levels within the therapy tower itself. Soon, however, the Diamonds structural analyses confirmed that the wind loads could not be introduced appropriately into the eccentric core. To realize a sufficiently high torsional stiffness and transfer the wind loads into the eccentric core, it was necessary to extend the tower’s floor slabs into that core. That proved to be impossible at roof level because the air handling systems installed on top of the eccentric core had to remain invisible from the outside. The Diamonds structural analysis model helped us investigate how to integrate the roof slabs above the core’s stairwells into the entire design and introduce horizontal loads into the core at this level also.
The Pellenberg therapy tower is an excellent example of a building that feels right. All solutions have been realized thanks to close interaction with the architects, keeping a strong focus on the structural design essentials and building models accordingly. Because our Diamonds structural analysis software is very intuitive to use, it is straightforward to achieve results quickly and actively use them during our discussions with the architects. That helps us realize structural designs that give a voice to the architects’ visual language.”

