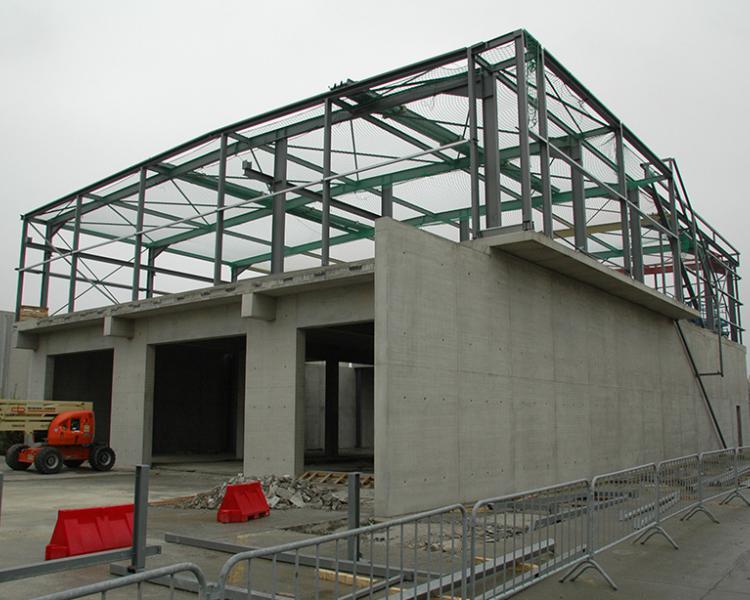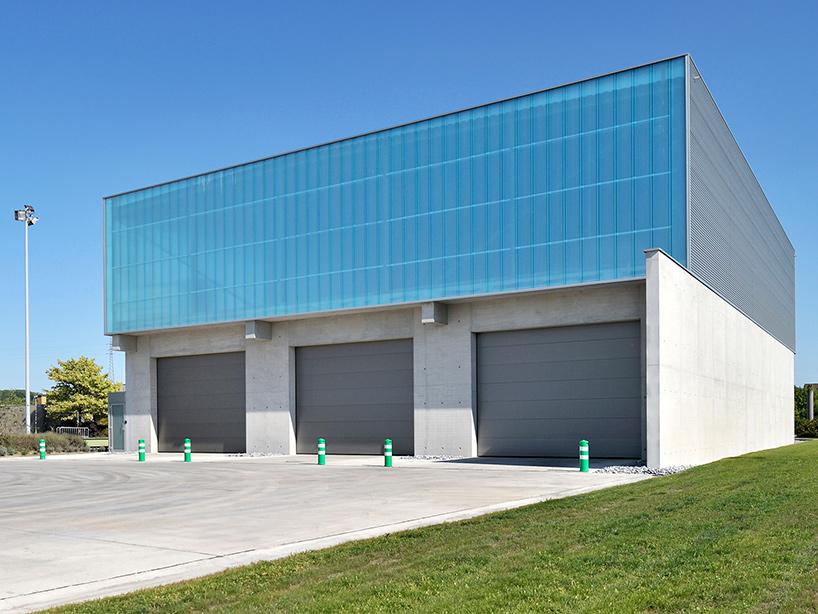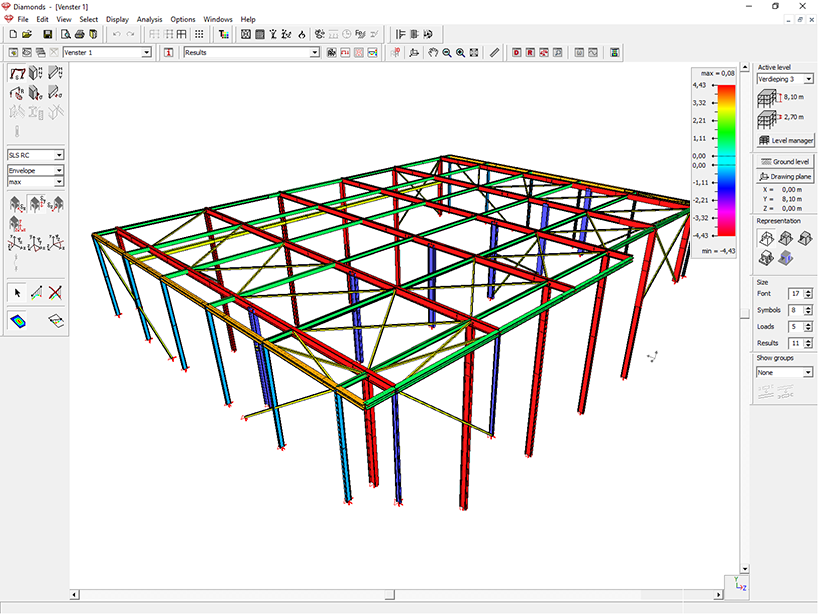© Technifoto
The project involves setting up a storage warehouse for a concrete plant OBC.Special aggregates are stored on the floor that can be dosed by means of filling funnels.There may be an additional load of 15 kN/m² on the floor.The lower base consists of a concrete structure with the outer walls being cast in situ in self-compacting concrete. These walls have a height of 5.5 meters and a length of 34 meters. Inside there is a grid of 8 columns, between which a beam grid has been fitted. The whole is closed with prestressed vaults. The upper structure consists of steel porches with a central support point at 2/3 of the span.



