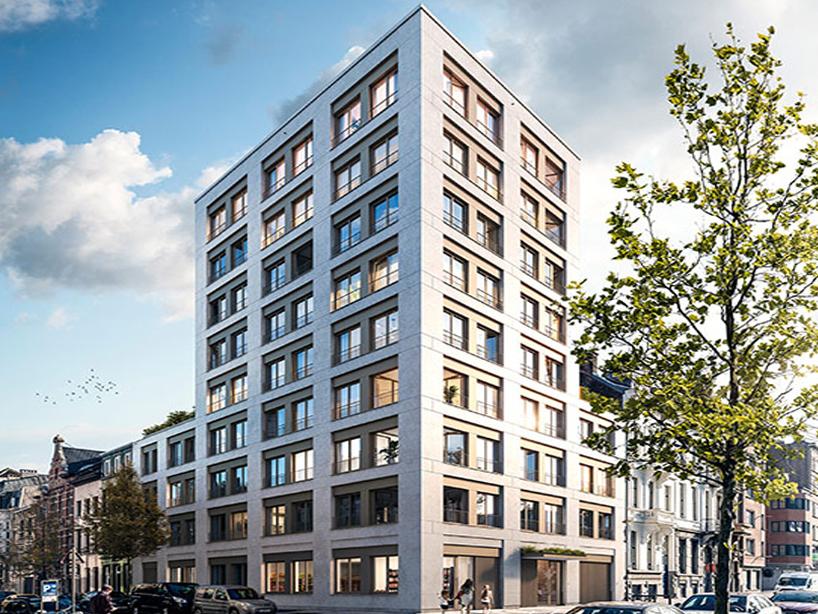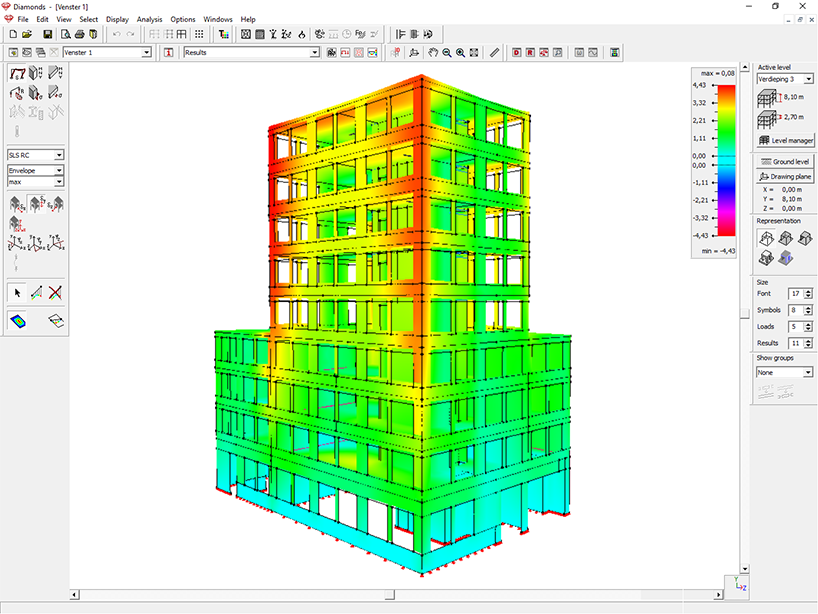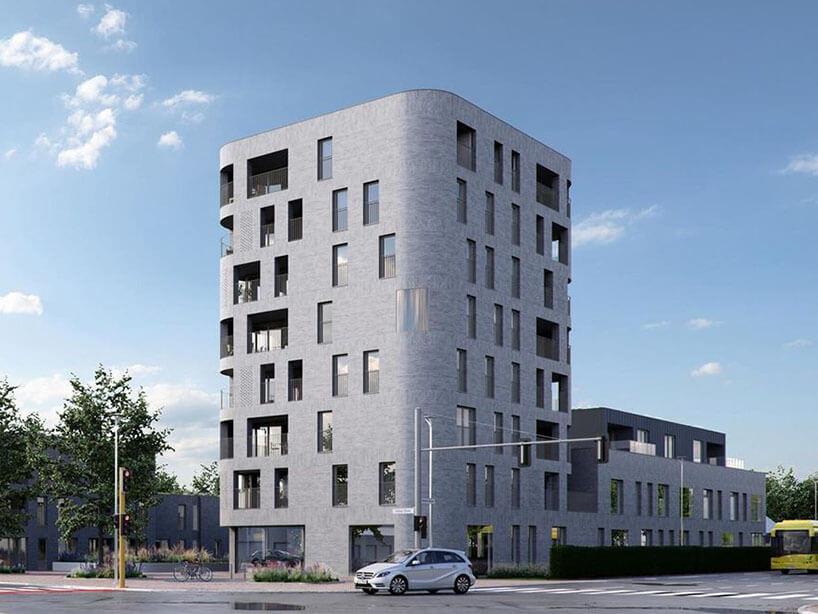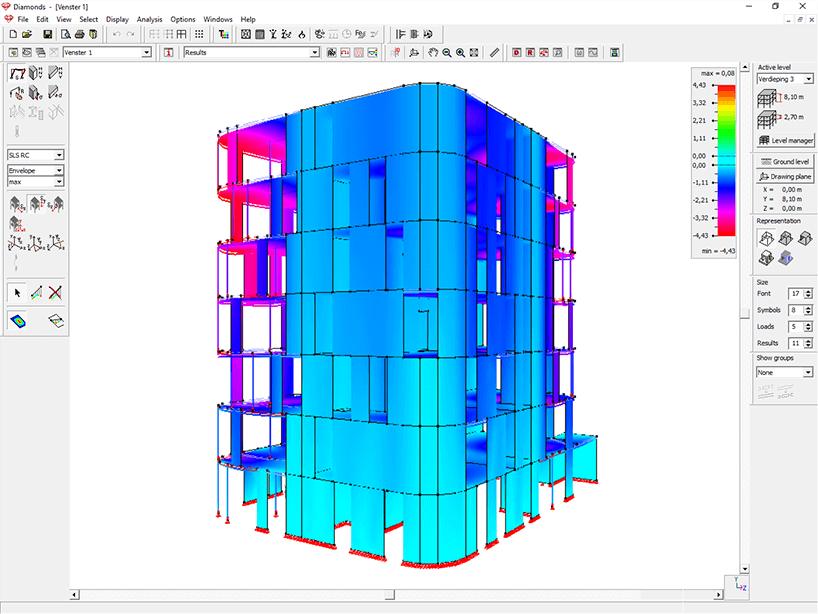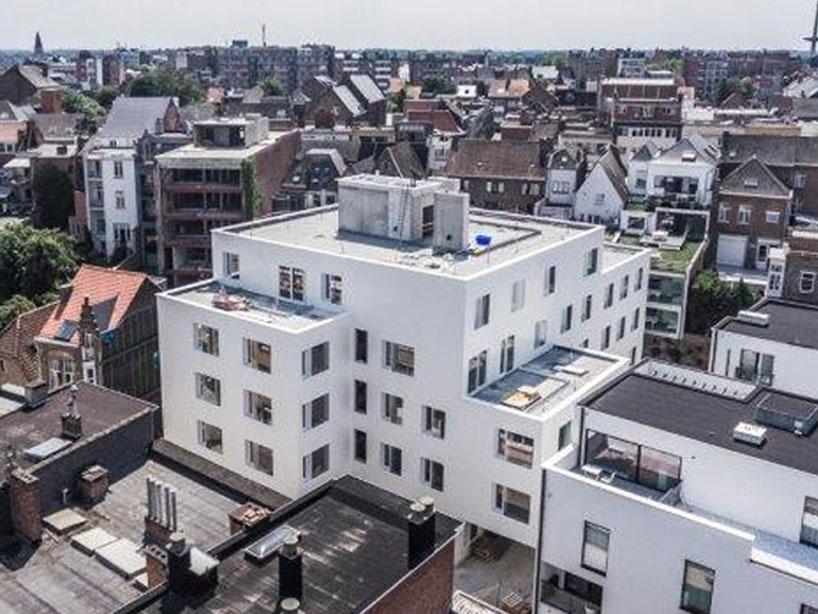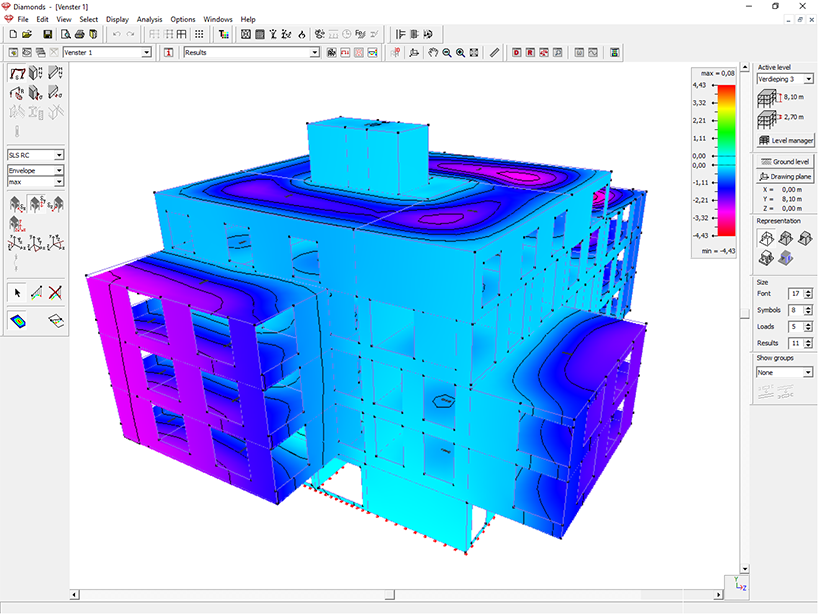Foto © Binst Architects
The Italiëlei Residence, a residential project with 17 flats, on the corner of Italiëlei and Van Aerdtstraat in Antwerp, was designed by Binst Architects by order of Constructie en Promotie van Immobilien NV. In addition to the 3 underground construction layers with parking facilities, this project provides a mezzanine flat and a commercial function on the ground floor, 3 stacked construction layers and a towering volume on the corner.
"This project is currently in the tendering phase," Yvan Goetschalckx and Stijn Van Loon explain. "In close consultation with the client and the architect, we have compiled an extensive tender dossier, including plans, a list of details and dimensions, and full specifications, all based on our structural analyses using Buildsoft’s Diamonds software.
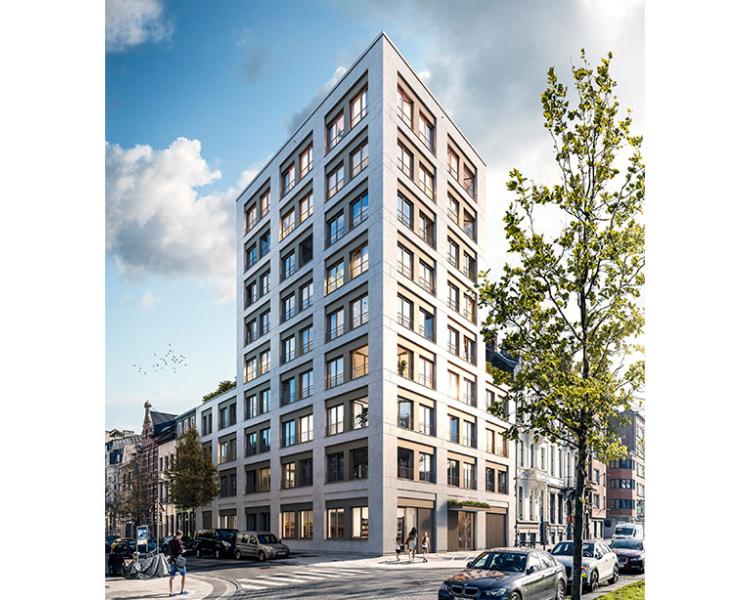
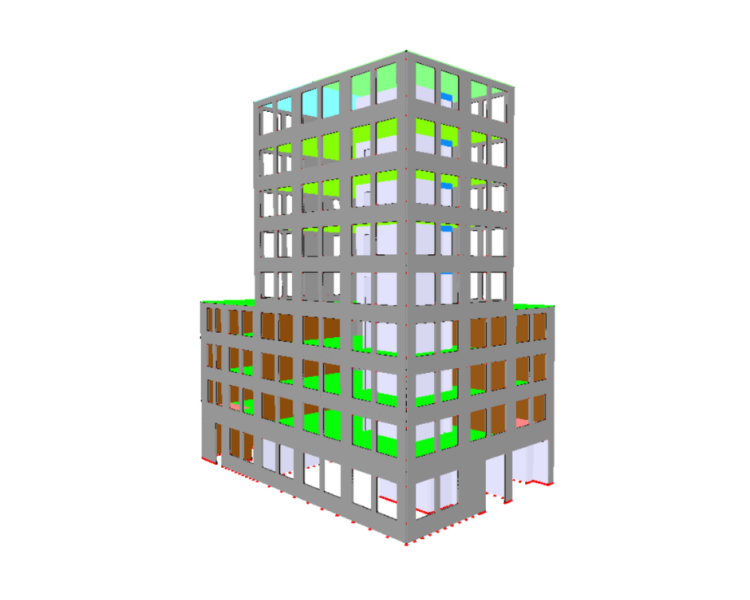
Design Italiëlei Residence, Antwerp (© Binst Architects)
Diamonds structural analysis model of the Italiëlei Residence superstructure, Antwerp
Typically, in such a project, we start from the architect's digital model. Obviously, such a model is a lot more detailed than what we need for our structural analyses. For this reason, we make a number of cuts in the architectural model, we export these cuts to a DXF file and then import the DXF file into the Diamonds software.
Diamonds indeed offers a wide range of valuable functions to build the geometry of the structural analysis model, starting from a DXF file. That does not only involve translating and copying points and lines, but also, for example, extruding them. In this way, we can quickly construct the different building layers in the structural analysis model, including walls and columns on each level.
Of course, this 3D model still needs to be completed with material properties, loads and boundary conditions. That concerns the supports in the structural analysis model (in the Diamonds model of the Italiëlei Residence superstructure, fixed support lines were defined) and the connection stiffness between beams and plates or between columns and plates. Diamonds has a whole range of valuable functions to customise this connectivity and to control how beams, columns, slabs and walls work within the entire concrete structure.
We typically build a fully functional structural analysis model for this type of project within 2 days, using Diamonds. Then, we are ready for the structural analysis that is needed to elaborate the tender dossier further. And we do go to great lengths to ensure that the client and contractor will not be faced with surprises during the actual building phase.
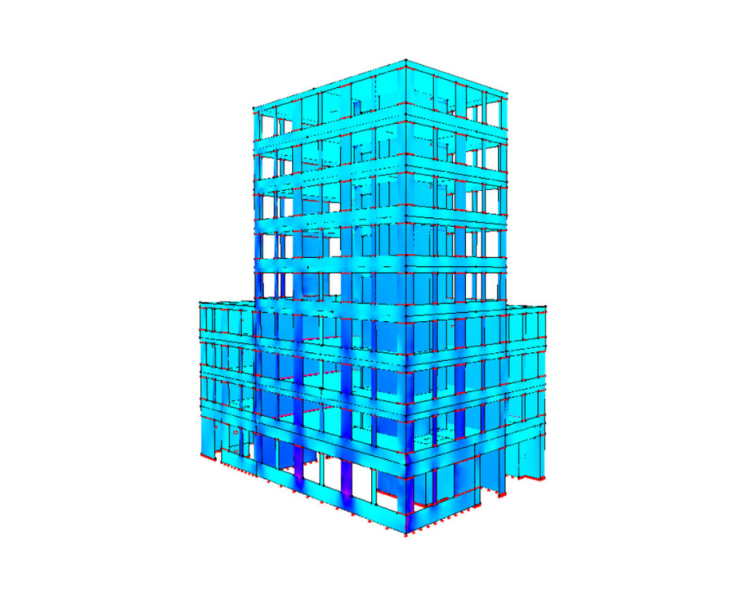
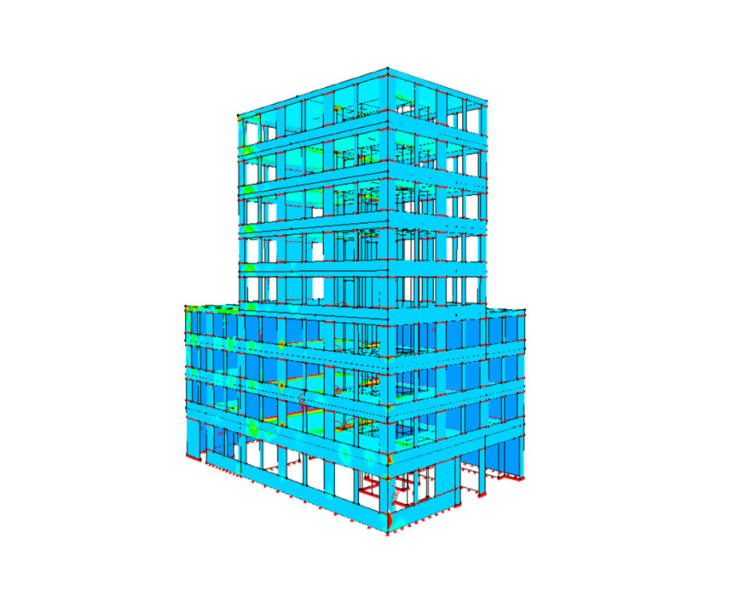
Internal forces in the concrete structure of the Italiëlei Residence (calculated with Diamonds)
Reinforcement of the Italiëlei Residence concrete structure (calculated with Diamonds)
With Diamonds, we do not only calculate and optimise the necessary reinforcement quantities for beams, columns, floor slabs and walls. When preparing the tender dossier, we also calculate the realistic deflection of concrete beams and floor plates, considering the cracking and creep of the concrete and the actual reinforcement to be placed. Where necessary, we adjust the dimensions of reinforced concrete elements to limit the maximum deflections to the permissible values.
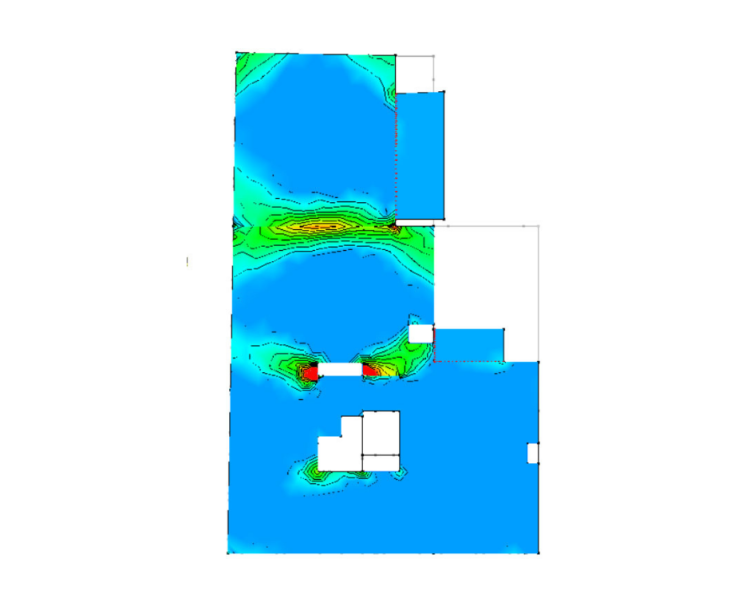
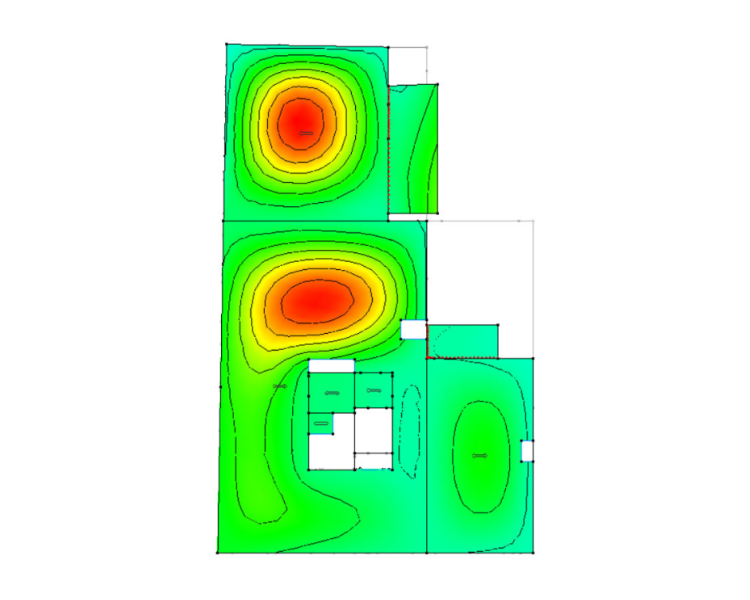
Calculated lower and upper reinforcement of floor slab in Italiëlei Residence
Realistically calculated deflection of floor slab in Italiëlei Residence - taking into account cracking and creep of concrete
With the entire Concreet team, we make exclusive use of BuildSoft’s structural analysis software. We have been doing so since day one, for two excellent reasons: the user-friendliness of the powerful BuildSoft software (with very advanced capabilities for concrete analysis!) and the excellent BuildSoft customer service (questions are always answered quickly and friendly!). So, it's more than fair to say that you can count on BuildSoft's products and services when it comes to accurately and efficiently detailing a structural analysis project. No one needs to convince us of that after more than 16 years.”

