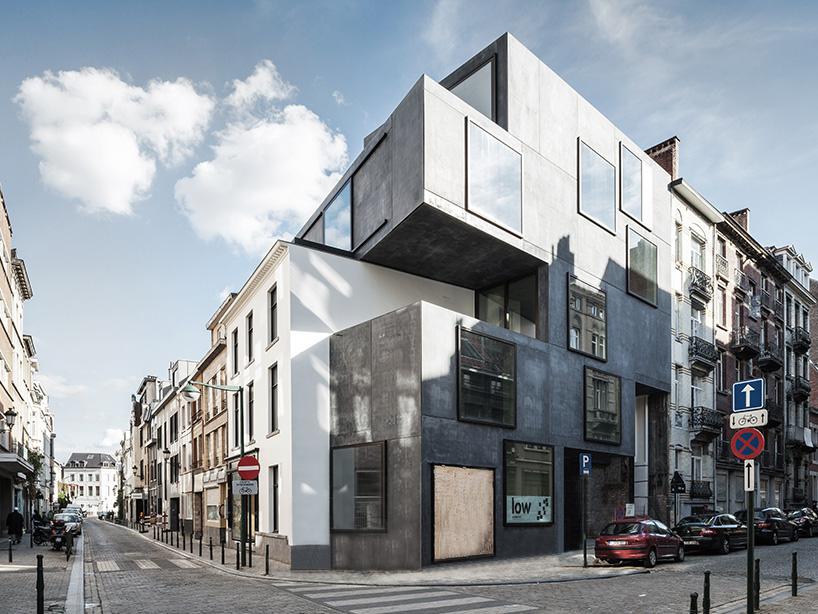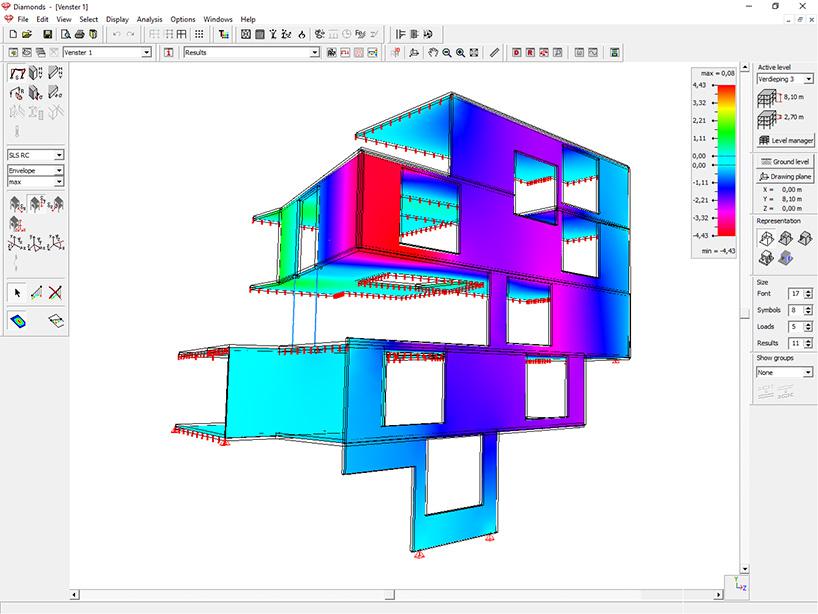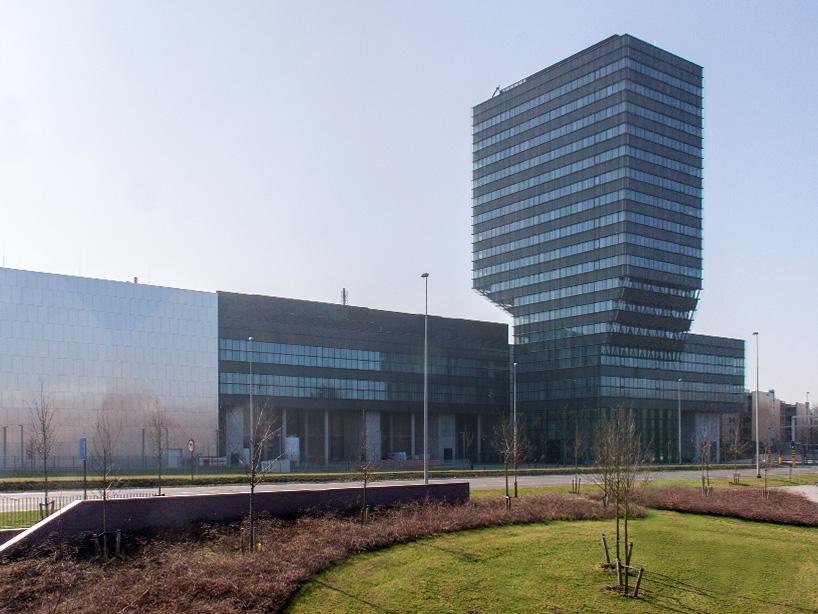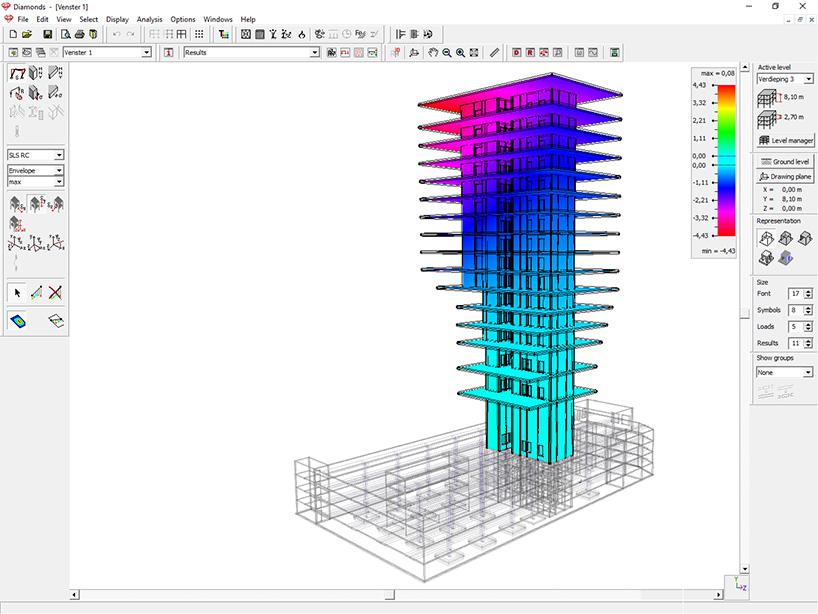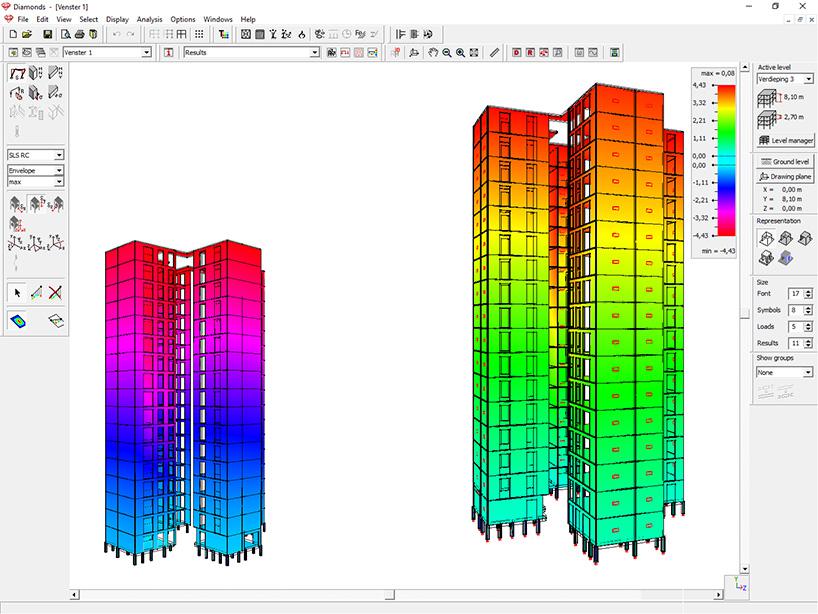Structural thinking as a trademark
"Engineering consultancy firm Jan Van Aelst (Antwerp, Belgium) was faced with the challenge of translating the architectural design proposed by the internationally acclaimed architects Baumschlager Eberle into a structural design. Just the thing for them, as M.Eng. Jan Van Aelst says: "Structurally thinking along with builders and architects, and actively contributing to the architectural value of a building: that is exactly what we have made into our very own trademark since we started 30+ years ago. This approach is very much appreciated by the many renowned architects that we work with, such as Baumschlager Eberle, Crepain Binst and SVR-ARCHITECTS." starts Jan Van Aelst. "We are currently part of Macobo-Stabo Construction Engineers."
"Also, we work quite often with real estate developers such as CORES Development and Immpact. To develop an architecturally pleasing building, we work with them very closely to identify the most suitable structural design and to evaluate the impact of that design on cost. For every building that we work on, one can easily think of 10 different structural designs. By using 3D structural design analysis software, we can quickly explore various alternatives and choose a design that best fits the needs and expectations of our client. We have been using BuildSoft’s Diamonds software intensively for many years. For our team of 5 structural engineers, it has proven to be an indispensable tool for the structural design of increasingly complex structures as can be found in many modern architectural designs."
Fulfilling towering expectations
"3D structural design analysis has proven to be a crucial means to contribute to the architectural value of the buildings we are working on within each of the projects we are involved in" Jan Van Aelst concludes. "Since we started using 3D structural design analysis with the Maison du Savoir project, its use has steadily increased over the years. Right now, our team of 5 structural engineers uses Diamonds daily for all projects that our clients entrust to us.
Ease of use was a primary selection criterion when we started using BuildSoft’s structural design analysis software about 20 years ago. Especially within a 3D analysis environment that features numerous possibilities and options, ease of use is more important than ever. In fact, it’s Diamonds’ right mix of state-of-the-art analysis capabilities and ease of use that helps us quickly identify structural bottlenecks within any new design and find effective solutions to solve them. It may sound like a cliché in this context, but 3D structural design analysis helps us to fulfill the towering expectations of our clients and partners."

