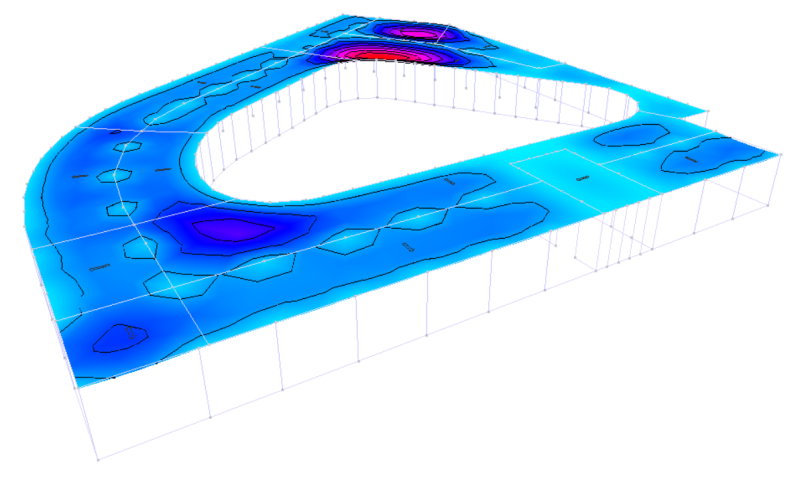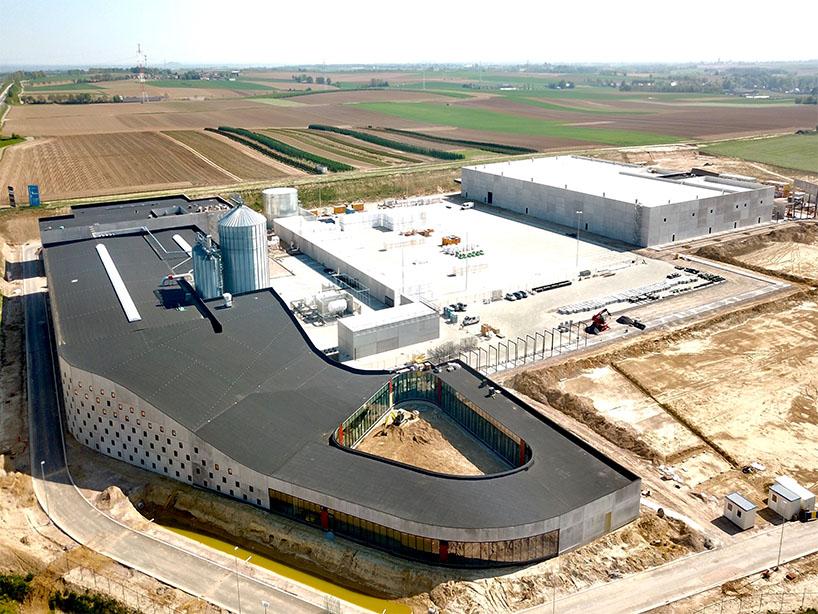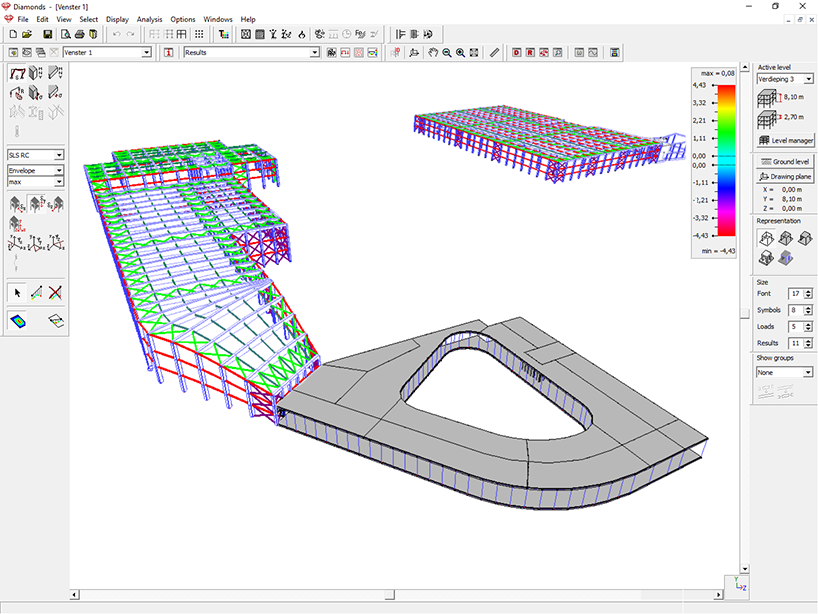Nominee Infosteel Steel Construction Award 2022 (category Industrial Project)
New Soprema production facility in Tongeren (Belgium)
The new Soprema production facility in Tongeren is an impressive example from the long series of industrial buildings we have designed with Diamonds. At this time, around two-thirds of the planned buildings have been completed. That includes a vast hall with high-tech production lines for extruded polystyrene insulation boards (including adjoining offices) and a warehouse building. The whole project was designed by Wastiau & Co Architects and carried out by the Cordeel construction company.
View of the new Soprema production facility in Tongeren (first phase with production hall and adjacent offices at front left - warehouse building at rear right)

Diamonds structural analysis model of first phase of new Soprema production facility in Tongeren
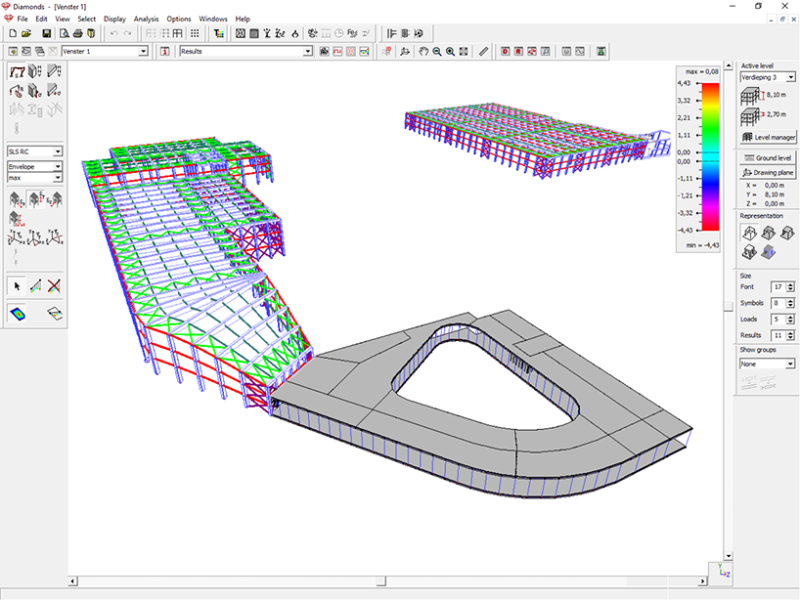
Although the production hall (which has a length of more than 150 metres) is adjacent to the office buildings, both buildings are structurally independent. The production hall was modelled in Diamonds with reinforced concrete columns and roof beams, whereas spring elements supported the concrete columns to calculate the forces in the foundation piles. In addition to the permanent load from the green roof and the technical equipment suspended from the ceiling, the wind and snow loads are, of course, decisive for the structural design of such a building. That is where the Diamonds wind and snow load generators are invaluable, as they allow you to quickly input these rather complex loads into the structural analysis model.
Partly due to the large spans of up to 36 metres, a first analysis of the production hall showed that the bending moments were so high that prestressed concrete beams were required to support the roof. During the next steps, close cooperation with the manufacturer was necessary to design the prestressed beams accounting for the internal forces calculated by Diamonds and to feedback the characteristics of those beams into the Diamonds analysis model. All in all, it took several iterations to arrive at a structural design, which is rather unsurprising for a building of such dimensions. Thanks to Diamonds, however, the process ran very smooth, and it took only 5 days to produce the fully finished model.
Wind loads on the supporting structure of the Soprema production hall
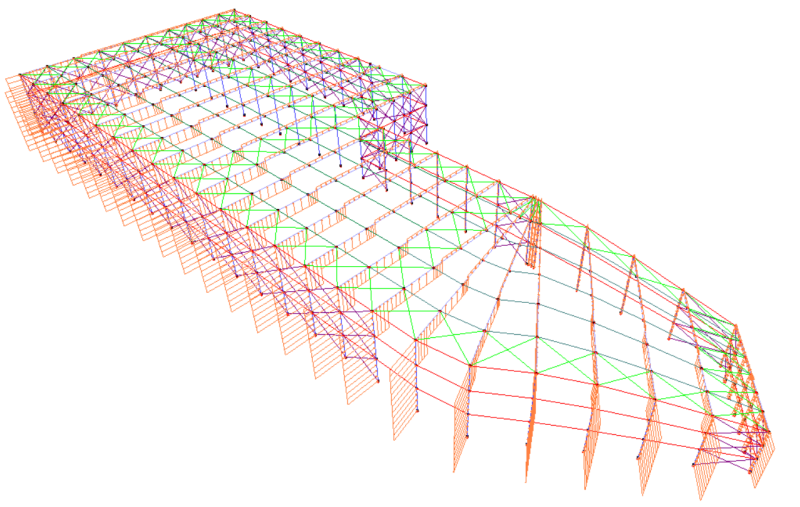
Bending moments in the supporting structure of the Soprema production hall, as calculated with Diamonds
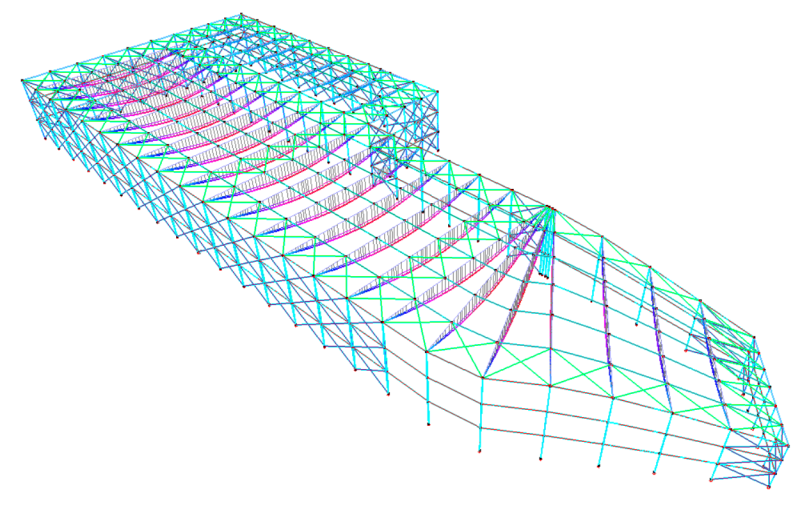
In the new office building, steel columns support the concrete roof slab, and a series of interior concrete walls ensure its horizontal rigidity. In addition to the classical structural design analyses of concrete and steel load-bearing elements, the calculation of roof slab deflections was of major importance. This building was designed with large glass windows on the inside and the outside. To ensure the necessary clearance required to install the windows properly, estimating the roof slab’s vertical deflections in serviceability limit state with Diamonds is crucial.
Diamonds structural analysis model of the Soprema office building
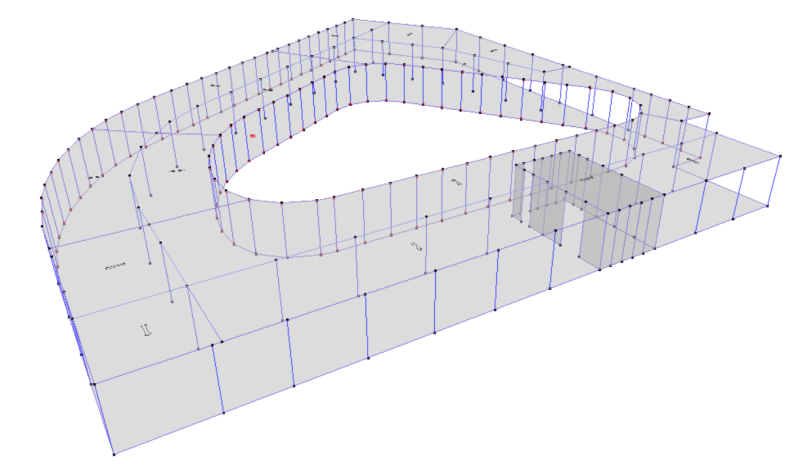
Deflection in serviceability limit state of the Soprema office building roof slab
