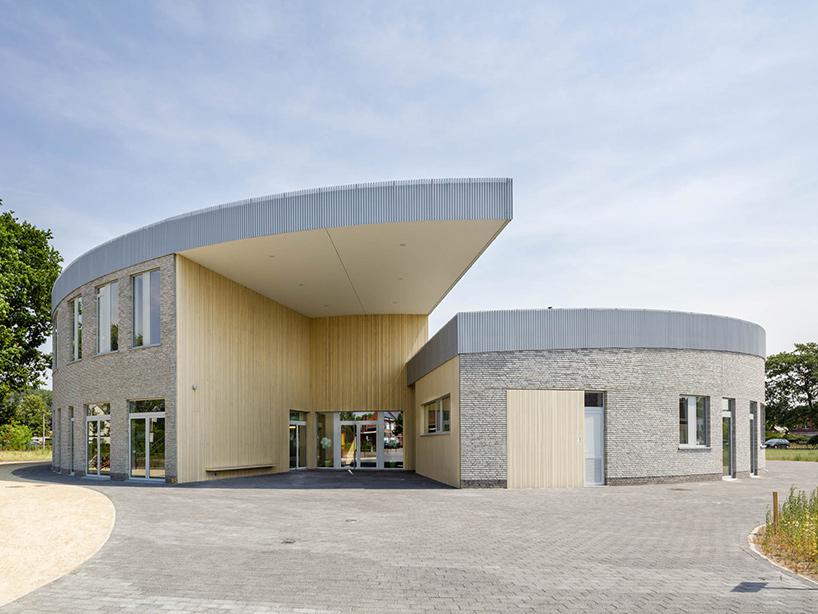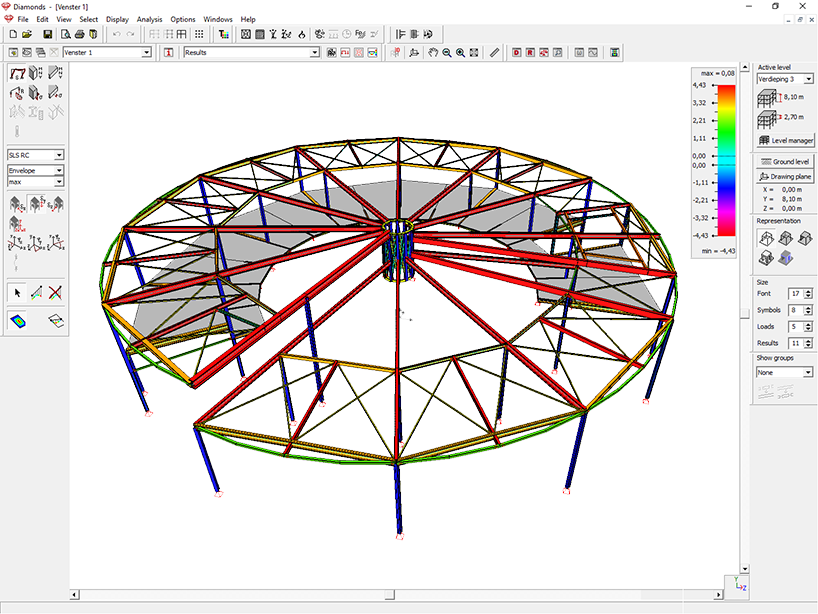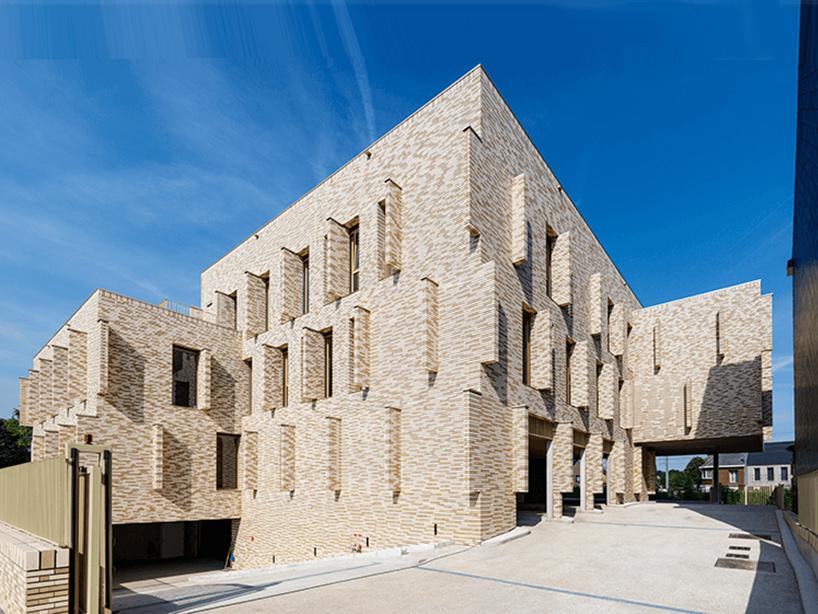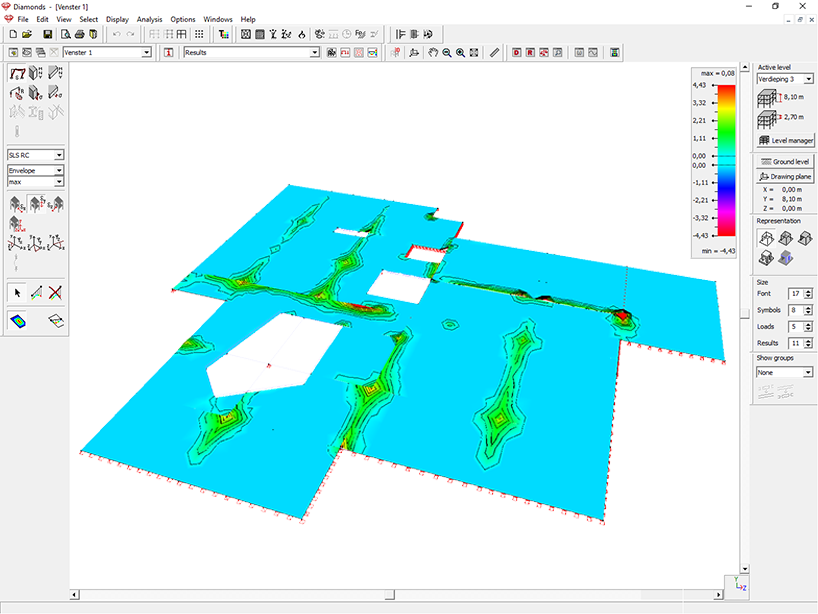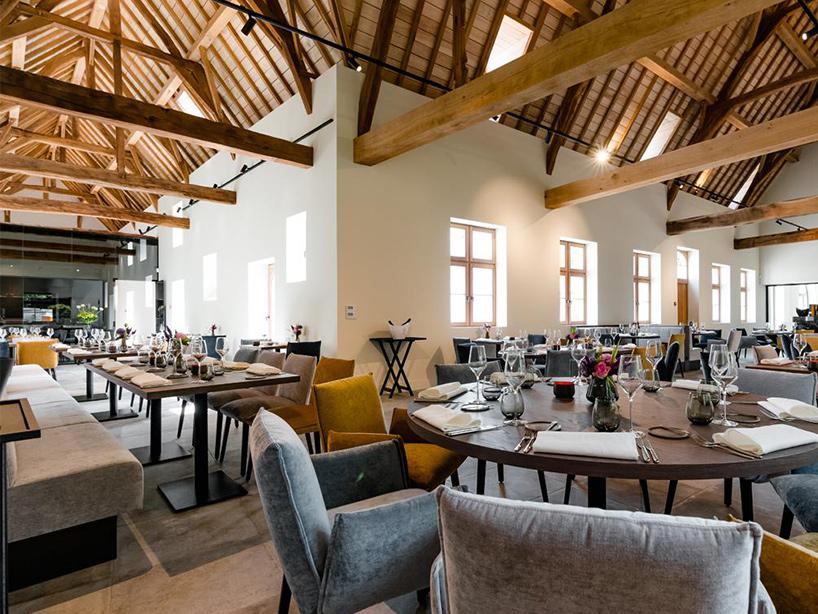The first cylindrical school building in Flanders
A challenging and exciting design
"Among the numerous steel structures for which AB Associates has been in charge of the structural design analysis, I’d like to select the roof structure of the primary school building “De Brug” in Bocholt (Belgium)", Phil Melard continues, “and take a few moments to highlight the major challenges. This school building is an extraordinary design by Lens°ass Architecten and UArchitects, its cylindrical shape symbolizing every child’s development process. That development starts at the central multifunctional space and continues outward throughout the classrooms surrounding this central space. The sloping roof, which propels upwards, emphasizes this development process and creates space for classrooms on the upper floor over half of the circular floor plan. From a structural point of view, the steel roof structure was quite an exciting challenge.
Primary school building “De Brug” in Bocholt, Belgium (© Lens°ass Architecten and UArchitects). The sloping roof of this new school building propels upwards, creating space for classrooms on the upper floor over half of the circular floor plan.
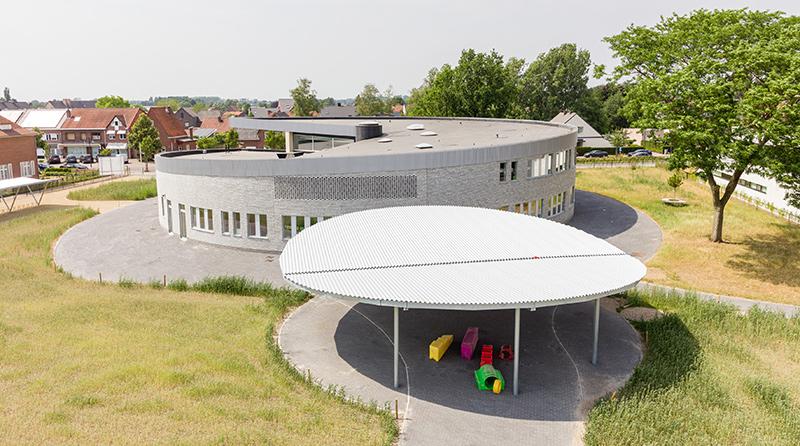
That steel roof structure is supported by the concrete substructure along its circular outer edge, while a steel shaft (which in turn is supported by a concrete wall that was poured on site) provides a central support. A series of steel profiles cut in half were welded onto the outer surface of this steel shaft, while the roof structure’s steel girders were then connected to these steel profiles.
The central multifunctional space at primary school ‘De Brug’ in Bocholt, Belgium (© Lens°ass Architecten and UArchitects). The eye-catcher is the central shaft, a steel structure onto which the steel girders of the roof structure are connected.
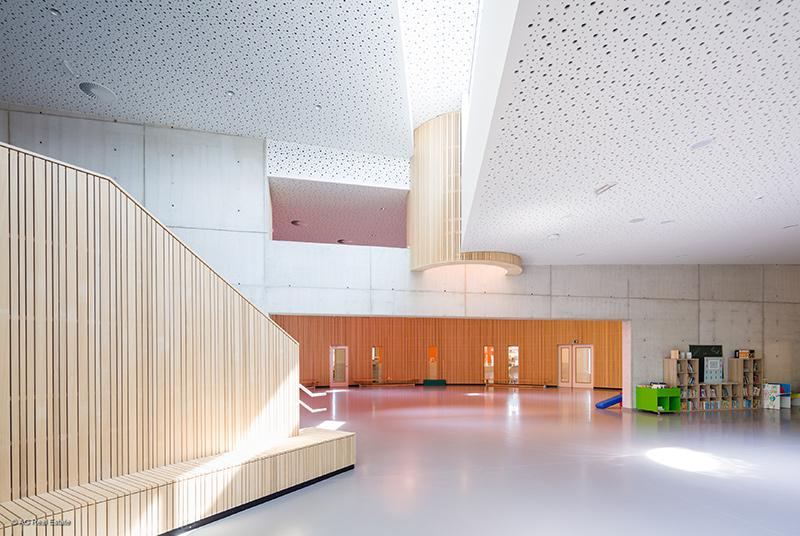
Using Diamonds, we built a design analysis model of the steel roof structure. In this model, the central steel shaft was modeled as a rigid cylinder, and the supporting concrete wall was assumed to provide a fixed support. In addition to the steel girders of the roof structure and the cut steel profiles on the central shaft, this Diamonds model included the structural elements that were needed to ensure the roof structure’s wind resistance. These elements include both in-plane wind bracing and several wind resistant points at which the wind loads on the roof structure are transferred to the foundation level via concrete columns."
Better collaboration thanks to BIM Expert
"In the meantime, we've been using the BuildSoft design analysis software for about 15 years," Phil Melard says, "and it has always been a great experience to do that. Because this software is so easy to use, we can solve complex structural design challenges very efficiently. And thanks to the BuildSoft BIM Expert, we can now even go one step further and translate the Diamonds analysis model into a Tekla Structures model. As a result, a smooth collaboration with the building contractor becomes a lot easier. Starting from our Diamonds analysis model, we can deliver a consistent Tekla Structures model to the building contractor, who can then use this Tekla Structures model as the basis for the actual construction models. "
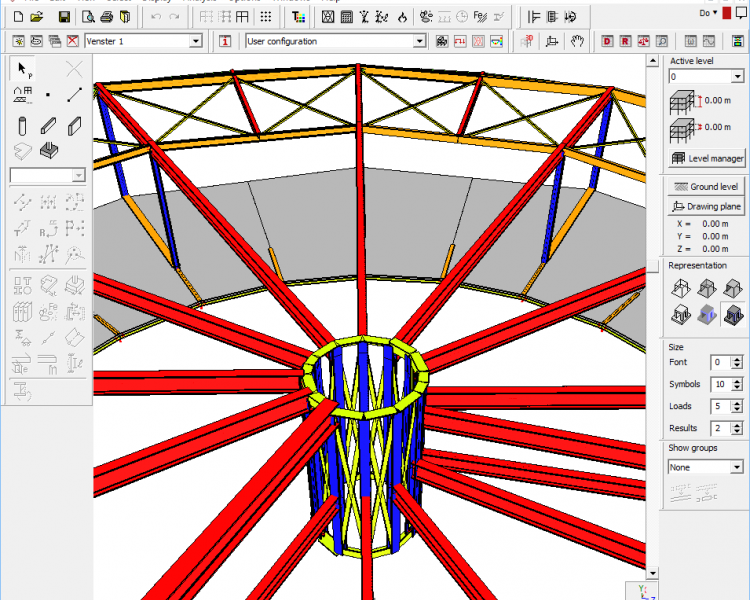
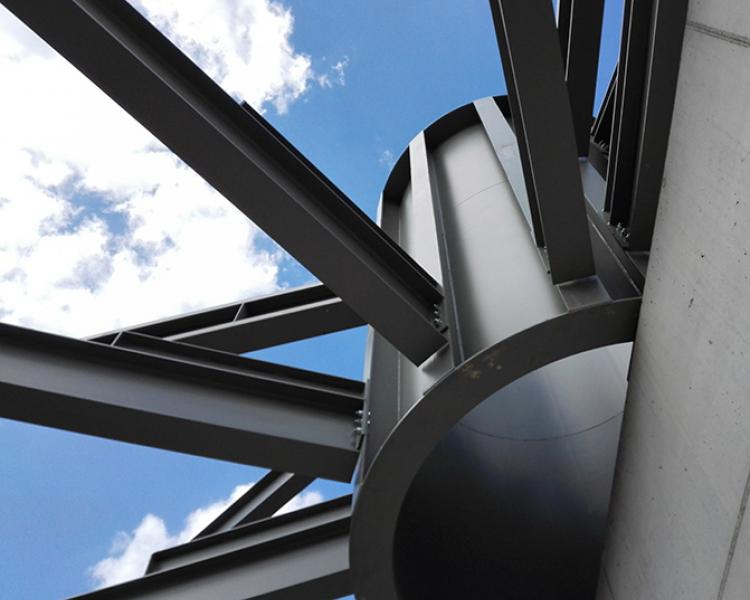
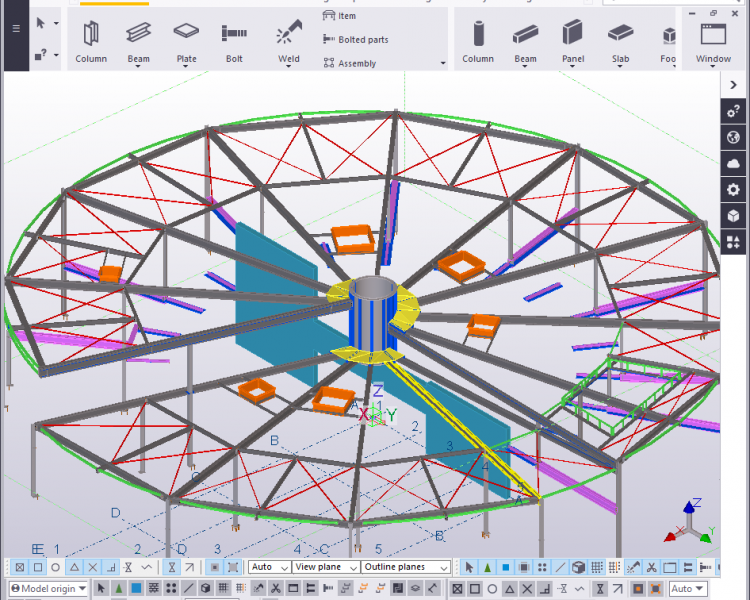
The Diamonds design analysis model (left side) of the central steel shaft and the roof structure, including the structural elements that are needed to ensure the roof structure’s wind resistance. The 3D Tekla Structures model (right side) of the roof structure can be created using BuildSoft BIM Expert starting from the Diamonds analysis model and can be shared with the other parties involved in the construction process.
Translating ideas into sound structural designs
"Reading architectural plans and translating them in sound structural designs" Phil Melard concludes, "is of great importance to make the load-bearing structure work in the right way, and to build structural analysis models should that support this objective. Since 2003 we have been using the BuildSoft design analysis software to do just that.
Throughout the years, the structural design engineer’s role in the construction process has become increasingly important. At AB Associates, we are well organized to take on our part in that process: we have a strong team, we use excellent design analysis tools and we have robust and consistent working procedures. Just to give an example: our project sheets summarize all technical aspects that are relevant to the structural design. This way we can guarantee a consistent approach within all our projects, and we can ensure that every team member has transparent access to all technical project information. That’s how we can deliver the best service to our customers."

