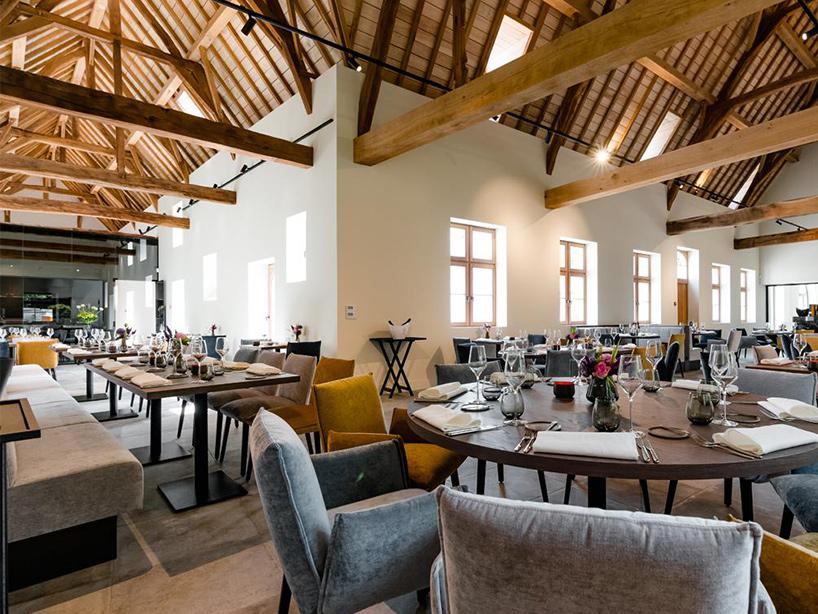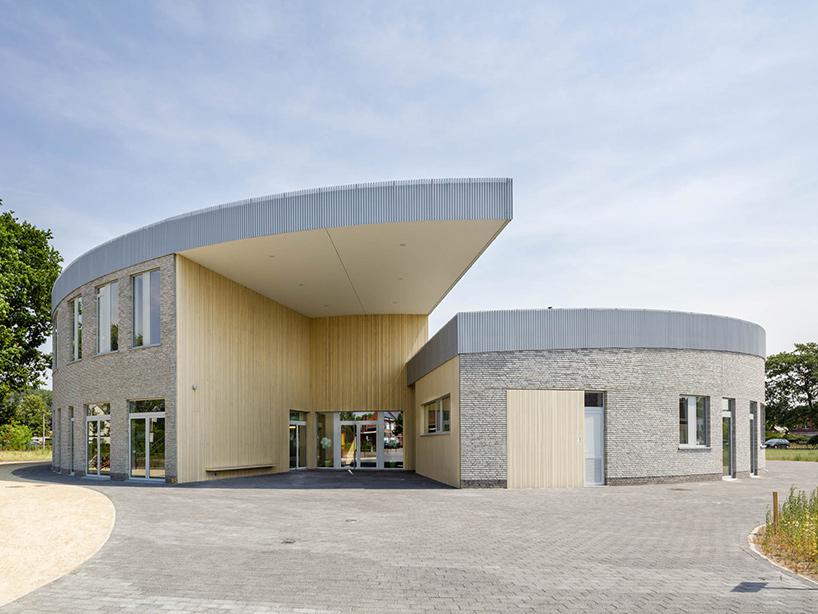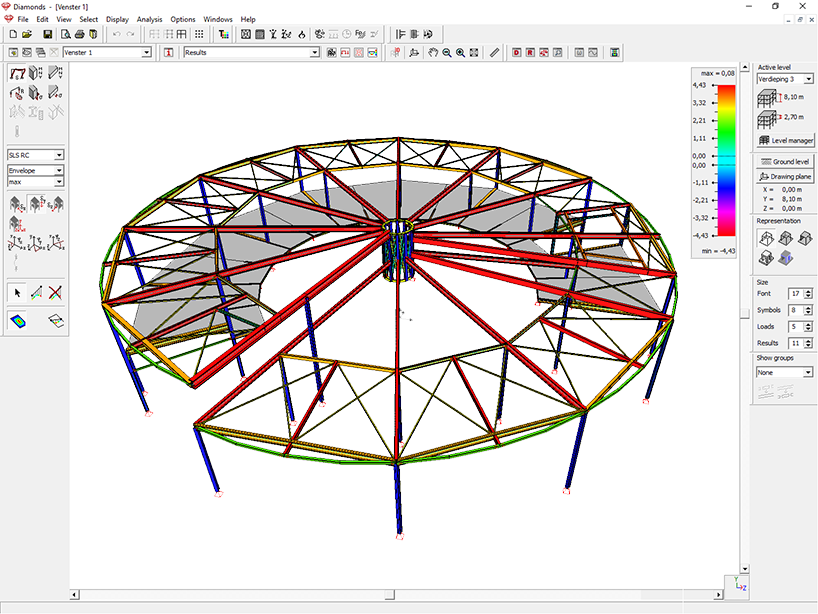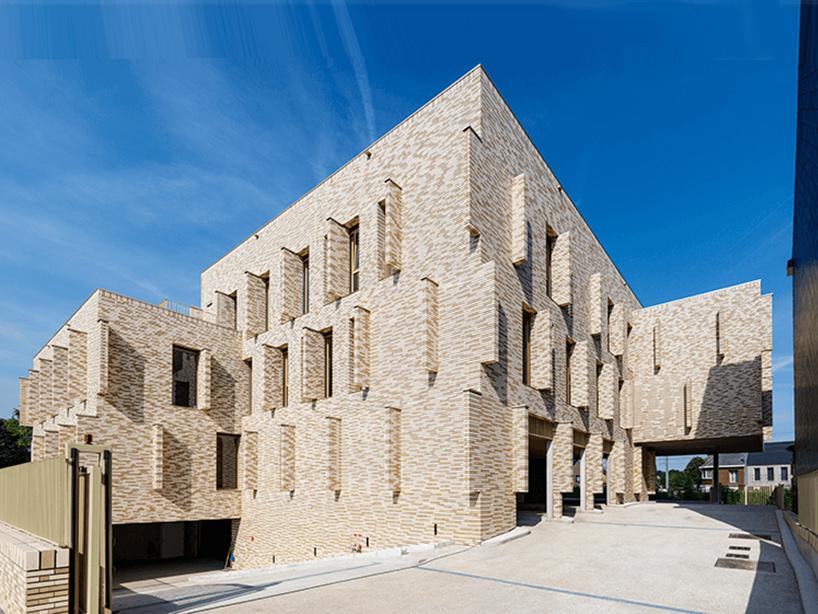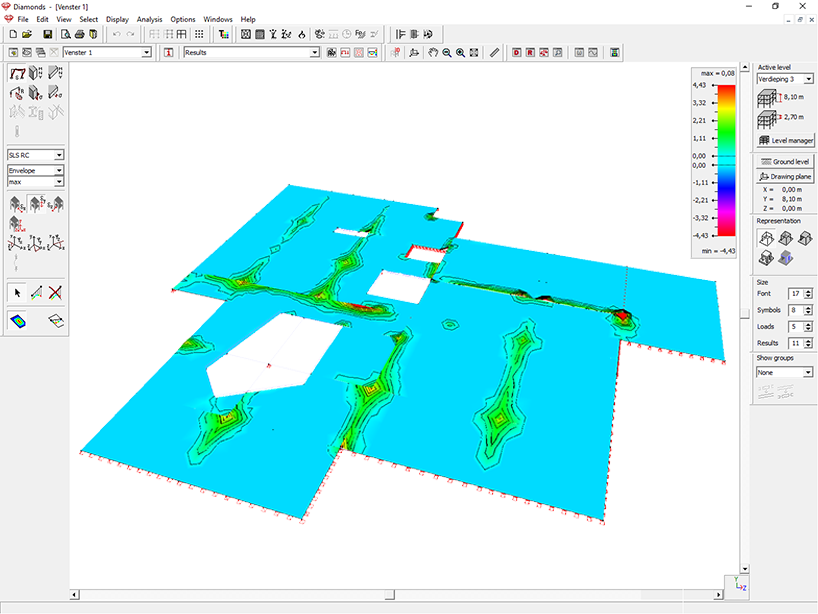Looking through the lens of the past
Expertise in renovation of wooden roof structures
"The AB Associates project portfolio not only includes numerous new construction projects," Phil Melard explains, "but a growing number of exciting renovation projects as well. Renovation projects are often fairly complex because you need to deliver a solution within the boundaries of the existing context. Being involved in quite a few challenging renovation projects throughout the years, we have built up extensive expertise when it comes to the renovation of wooden roof structures.
In my opinion, it is vital to look through the lens of the original designer when working on the renovation of wooden roof structures. Very often, the mistake is made to design wooden rafters for bending. The problem is those elements were never intended to work like that at all. If you want to achieve a successful and robust renovation without excessive costs, you must to do so from the perspective that the roof structure should carry and transfer loads in line with the principles of the original structural design.
Wooden trusses do have limited bending resistance, but that resistance is sufficient only to help them carry their own weight. The starting point of any successful renovation should be to design all structural elements either for compression or tension, and plan any upgrades to the roof structure based on that guiding principle. That is not always easy. Very often, intermediate changes have been made that violate the original structural design. Such changes must be corrected wherever necessary. But given the right approach, many old roof trusses meet the demands of renovation projects surprisingly well. That in itself is a testimony to the excellent craftsmanship with which these historic structures were initially designed and realized.
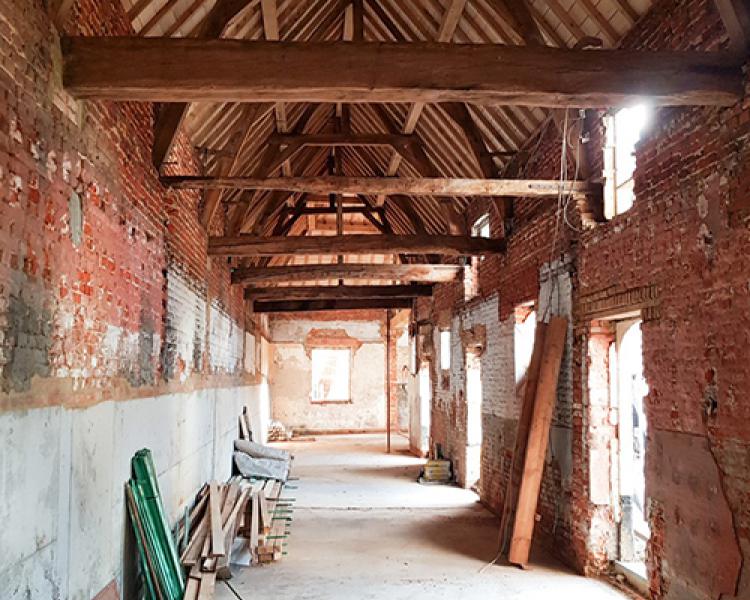
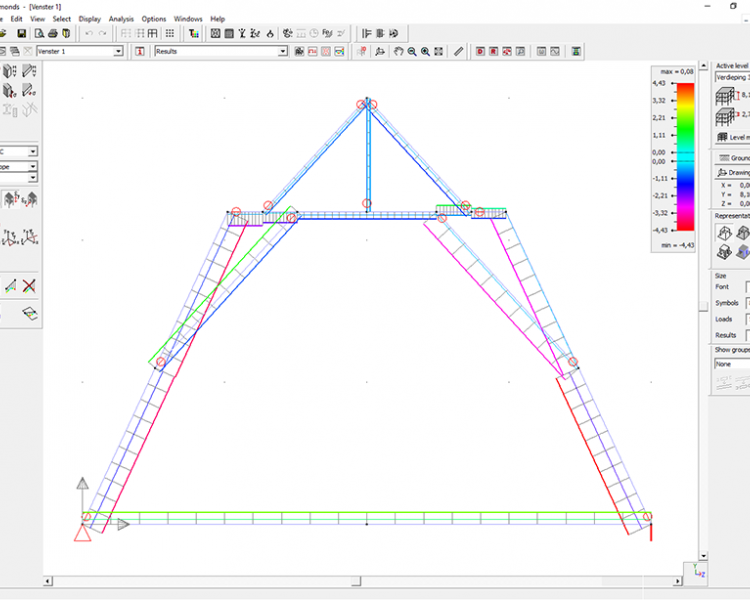
Wooden roof trusses in a renovation project (©Jaspers-Eyers Architects). Structural design analysis using 2D Diamonds models provided advice on where and how to reinforce the roof structure.
Quite recently, we were asked by Bouwwerken Vandebos to provide advice on the renovation of a wooden roof truss in a wine workshop, a project by Jaspers-Eyers Architects. The original plan was to reinforce the wooden roof truss using steel plate connections. Knowing that the visibility of the wooden roof structure should be its greatest architectural asset, steel plate reinforcements are not an ideal solution. From 2D analyses using Diamonds, we could reduce the structural reinforcements to a maximum of 2 to 3 steel pins per frame, and many of the initially planned steel plate connections could just be left out."
Translating ideas into sound structural designs
"Reading architectural plans through the lens of the past and interpreting them in a way that is consistent with the original design, is of great importance for successful and cost-effective renovations" Phil Melard concludes. "The load-bearing structure should be made to work in the right way, and structural analysis models should be built for this purpose. Since 2003 we have been using the BuildSoft design analysis software to do just that.
Throughout the years, the structural design engineer’s role in the construction process has become increasingly important. At AB Associates, we are well organized to take on our part in that process: we have a strong team, we use excellent design analysis tools and we have robust and consistent working procedures. Just to give an example: our project sheets summarize all technical aspects that are relevant to the structural design. This way we can guarantee a consistent approach within all our projects, and we can ensure that every team member has transparent access to all technical project information. That’s how we can deliver the best service to our customers."

