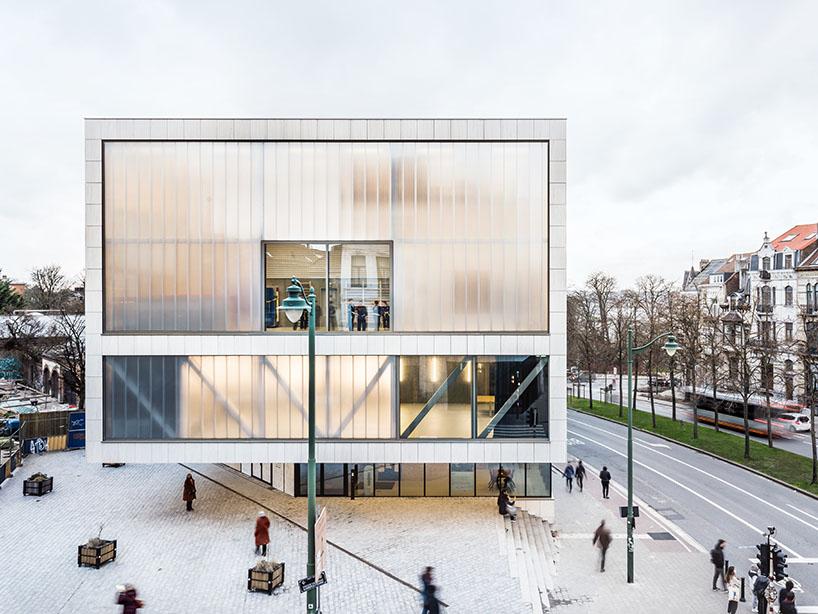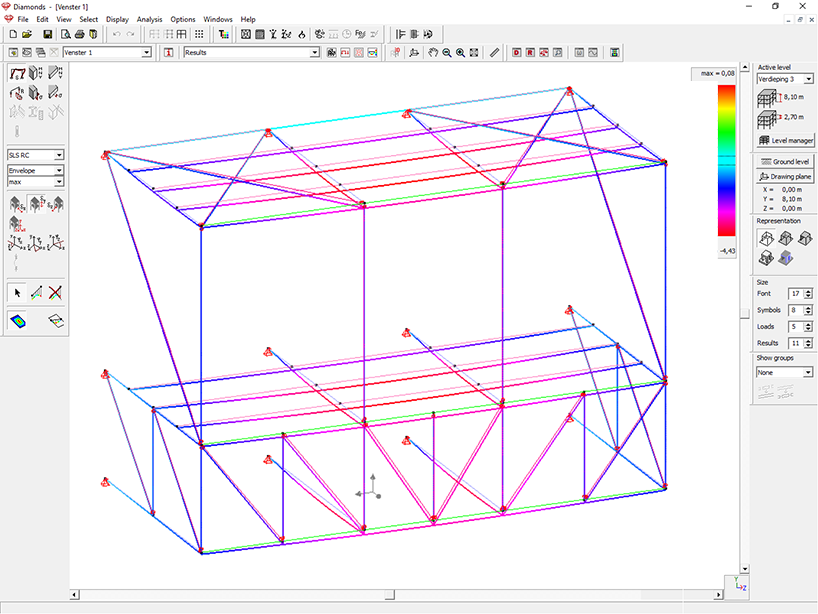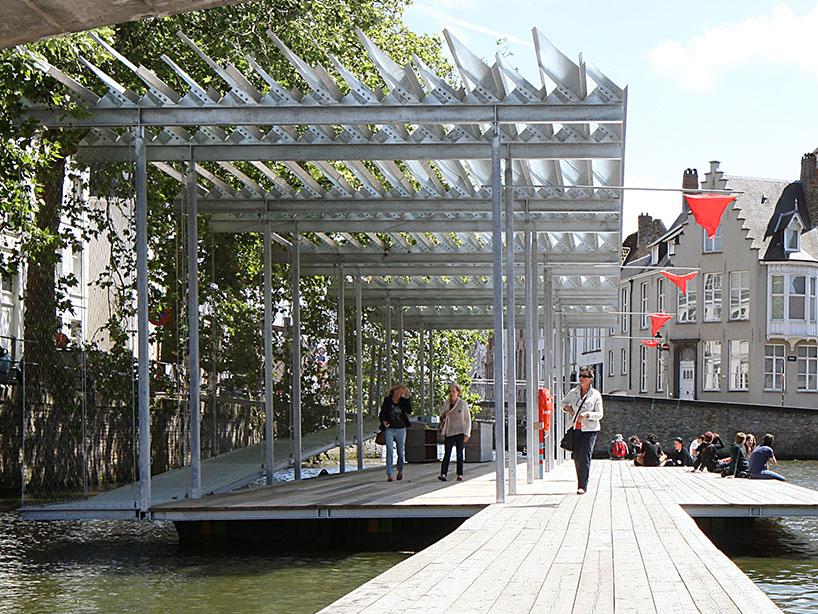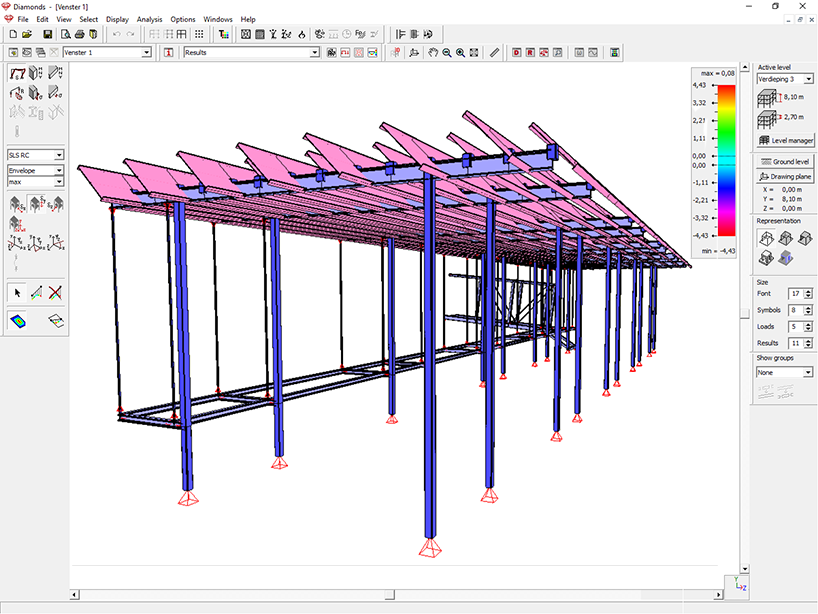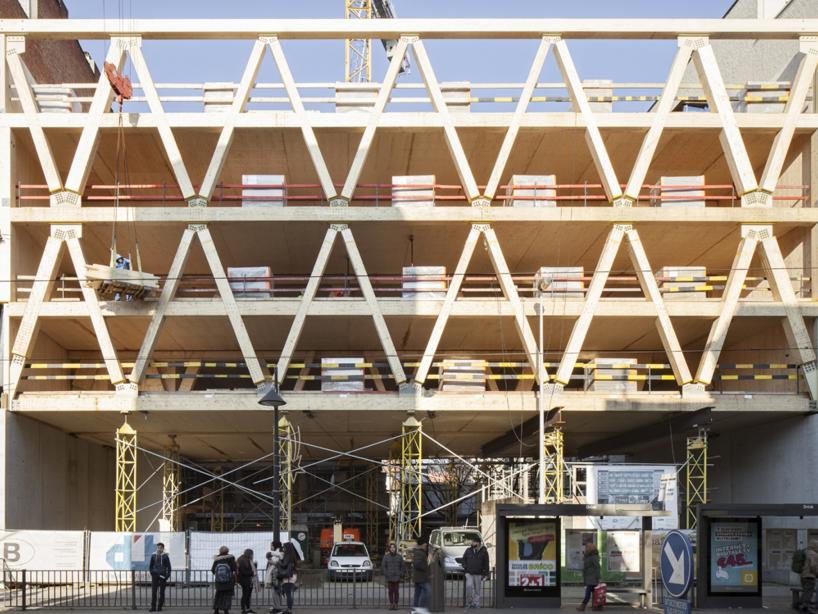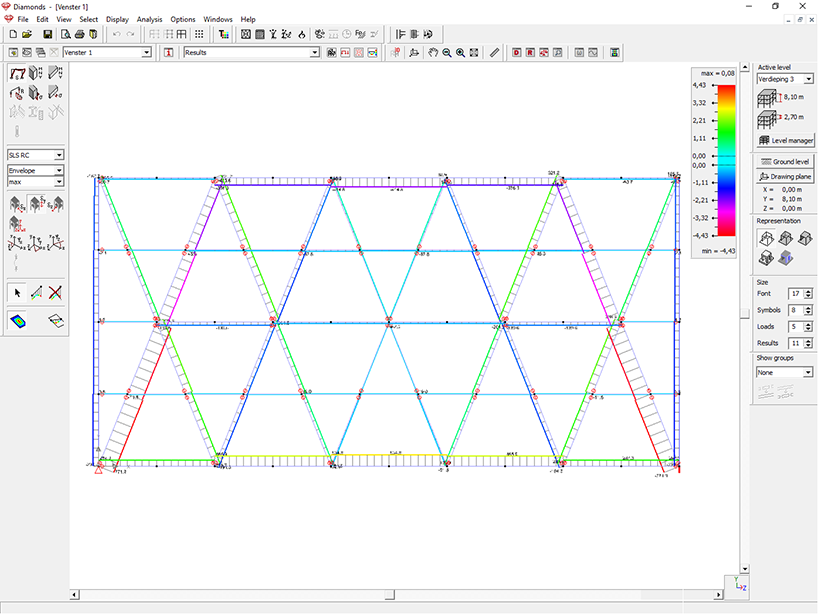In the centuries-old buildings of the Averbode Abbey, the brothers are creating a new experience centre. The design for the necessary adjustments to the buildings results in a two-part question. On the one hand, one of the buildings is being renovated, with absolute priority given to the existing structure. The interventions to make the building meet modern requirements must be as invisible as possible.
For UTIL, this means that the existing structural elements are thoroughly analysed, the sore points are exposed and appropriate solutions are sought. For example, the old wooden roof trusses have been locally repaired and reinforced by attaching fine flat steel to them at the bottom. On the other hand, the existing buildings are supplemented with a spacious entrance portal. The open canopy consists of a series of slender porches. The roof is connected to its predecessor, but by reducing the slope of one roof slope, a surprising control surface is created. Wind has free rein under such open constructions.By partially absorbing this with a series of tension cables, which are stretched diagonally between the various porches, it is possible to keep the whole thing so slim.



