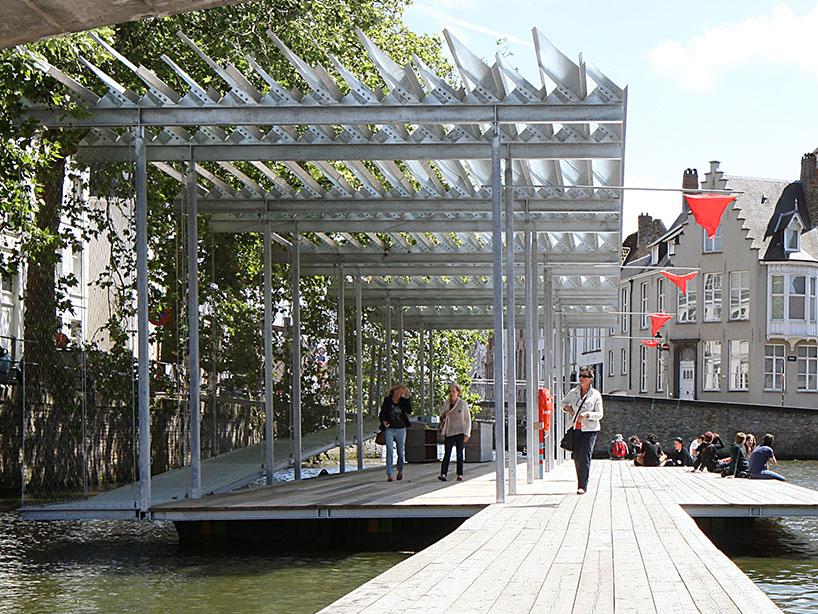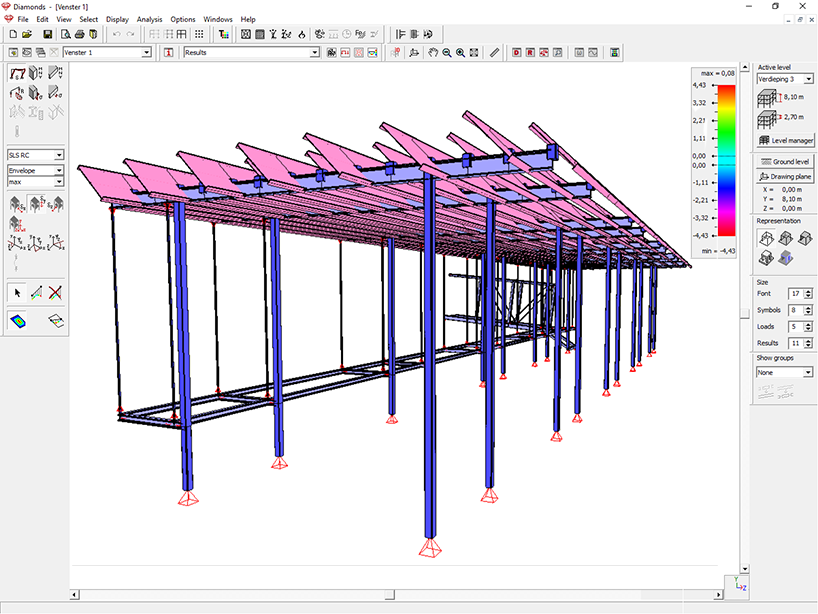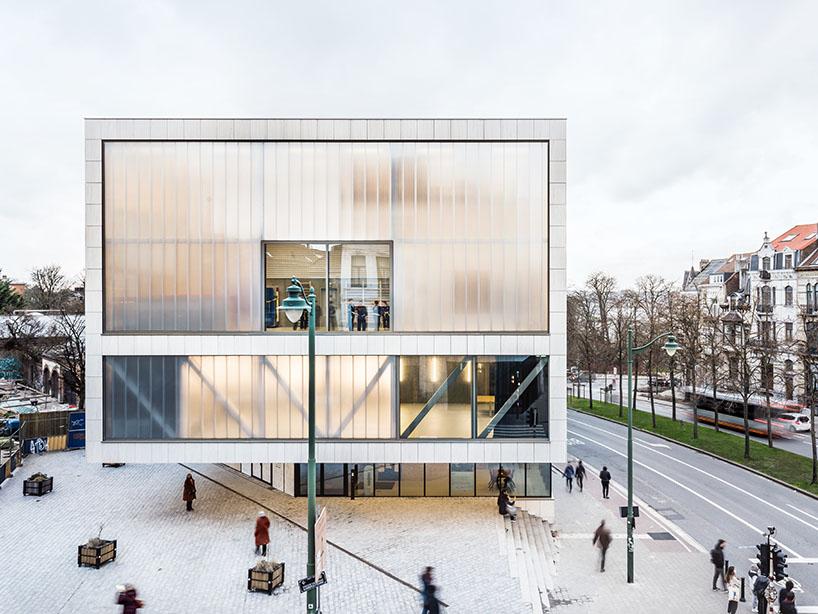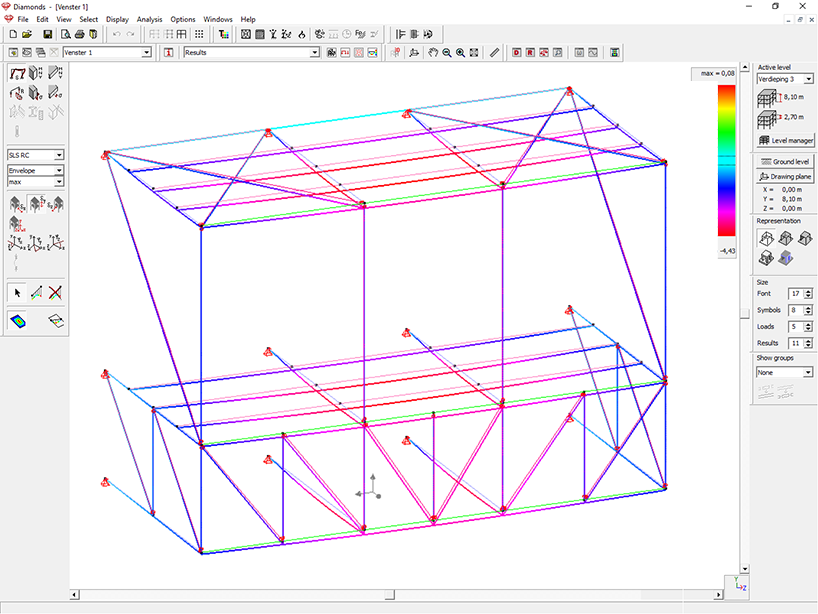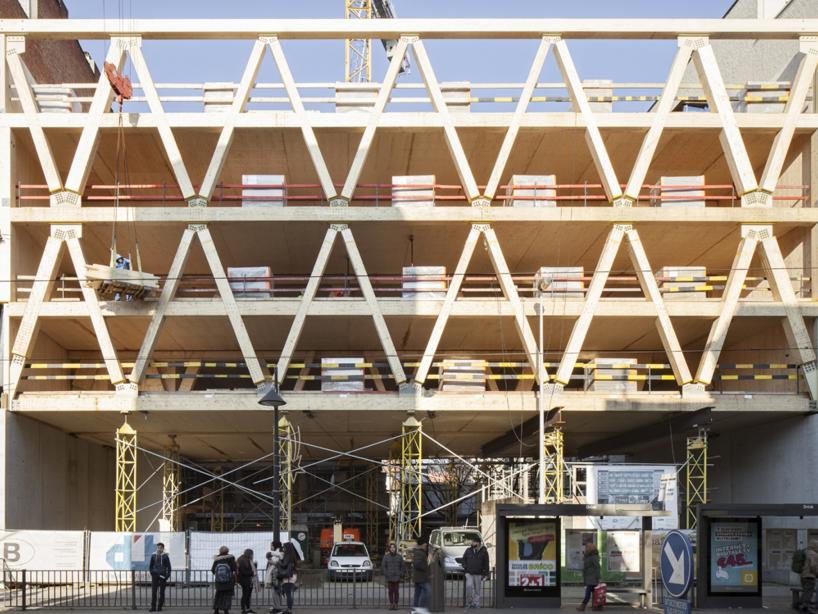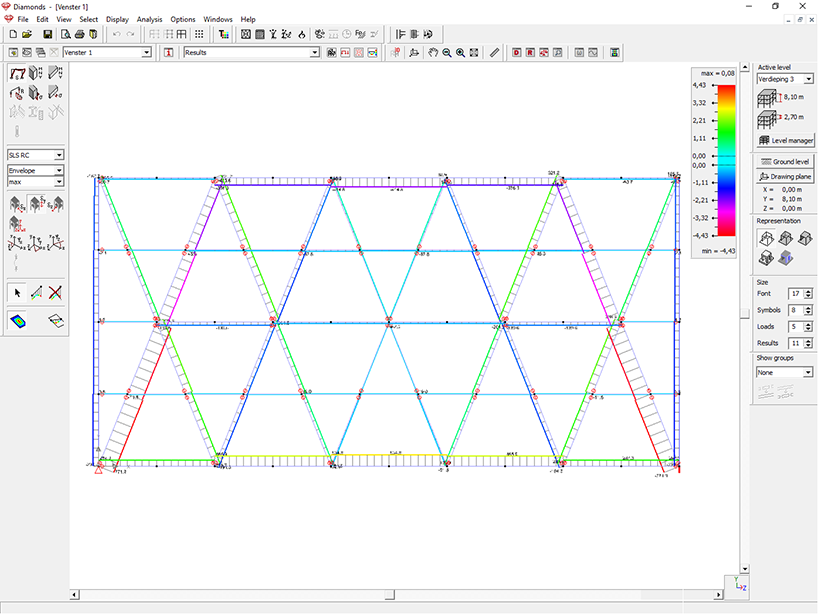Photo © Filip Dujardin
"Our projects for the Bruges Triennial arts and architecture festival are quite interesting," Pieter Ochelen says. "The unique thing about these projects is that we were able to focus entirely on the structural design in close consultation with the architect, without any limitations imposed by other boundary conditions.
During the festival’s 2015 edition, we worked with the Japanese architect Atelier Bow-Wow and the Dertien12 architectural design studio to realize a temporary pavilion in the canals of Bruges. A steel canopy, consisting of 10 frames, was installed on a floating platform.
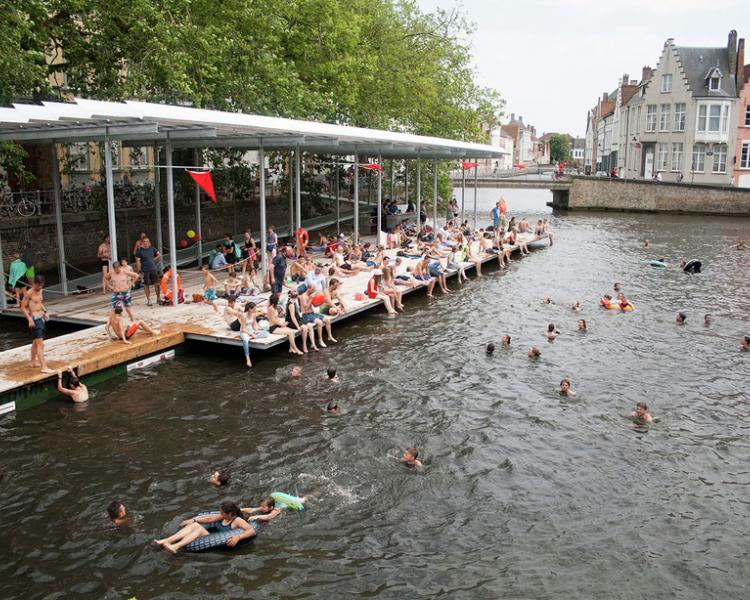
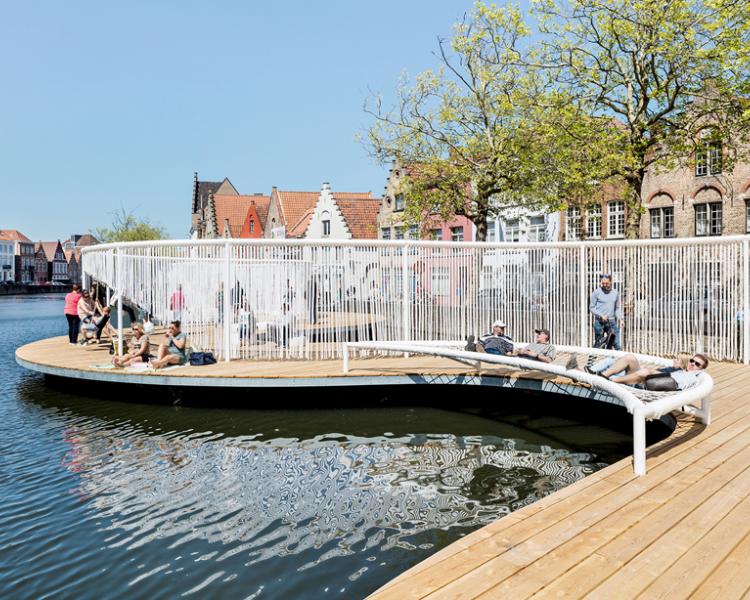
Using the Diamonds structural analysis software, the temporary pavilion at the 2015 Bruges Triennial festival has been realized as an entirely open structure without any visually distracting stiffeners. © Stef Declerck
Diamonds was also used for the structural design of the Floating Island at the 2018 Bruges Triennial festival. © Kyungsub Shin
In the transverse direction, all frames were hinged at the bottom while rigid connections at the top provided the stiffness to resist bending moments. In the platform’s longitudinal direction, all frames were clamped on a steel beam below the platform. This was accomplished by sliding the frames’ tubular columns over short tubes that were welded onto the underlying steel beam. This provided a very effective way to assemble and dismantle the floating pavilion and made it possible to realize an entirely open structure without any visually distracting stiffeners.
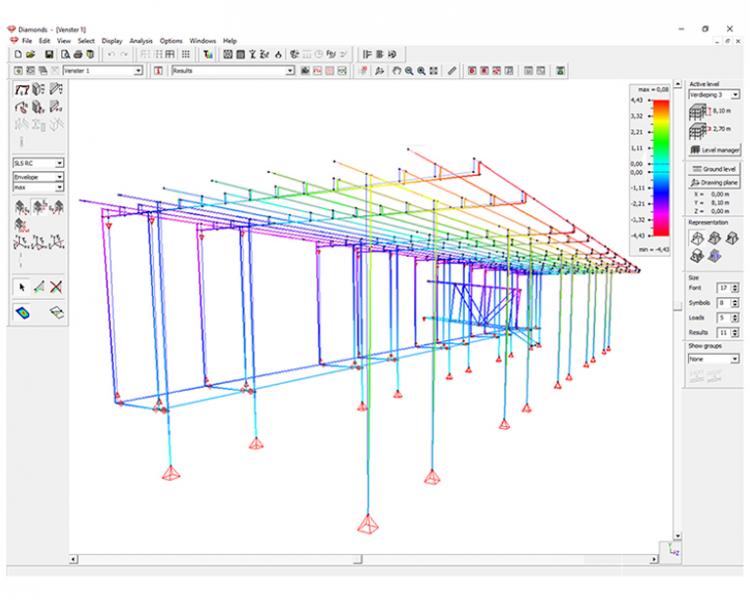
The pavilion’s structural design was realized using the Diamonds software. The most critical loads considered during the analysis relate to the steel ramp suspended by steel cables from the pavilion’s frames. This steel ramp connected the higher quay to the floating pavilion, ensuring easy access to the platform.
Diamonds enabled us to quickly evaluate structural concepts and investigate attractive alternatives through built-in code checks for cross-section resistance and member stability. As Diamonds provides clear reports of the analysis results, consultation with the architect became straightforward. The same holds for the Floating Island project that we worked on during the 2018 edition of the Bruges Triennial, in cooperation with the Korean architect OBBA and the Dertien12 architectural design studio.
This floating island was designed to demonstrate how easily waterways can become high-quality relaxation areas. Visitors could even swing on the floating island, using the seats suspended from a wave-shaped beam. This beam was designed as a series of isostatic elements supported by columns clamped at the bottom, whereas the more heavily loaded spans were designed as continuous multi-field beams.
The quintessence of structural design, that’s what comes to my mind whenever I think of these fun art projects."

