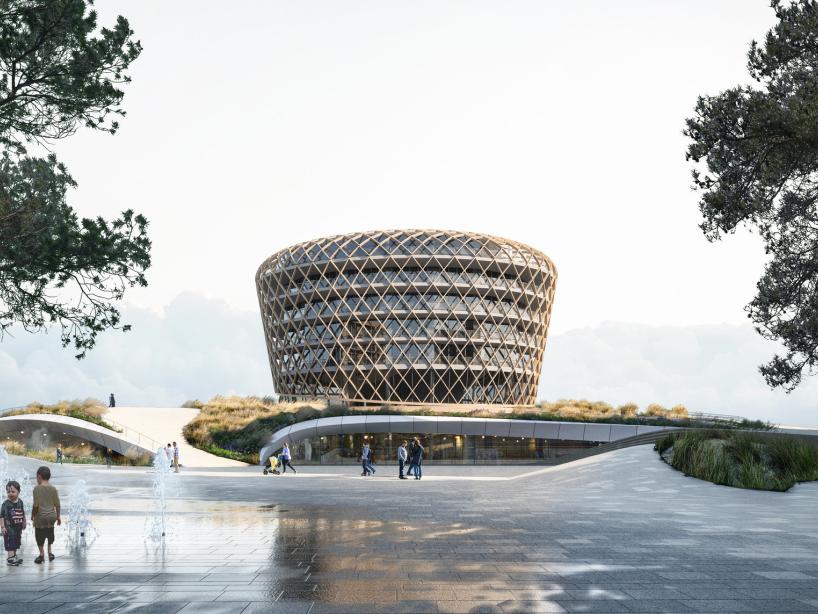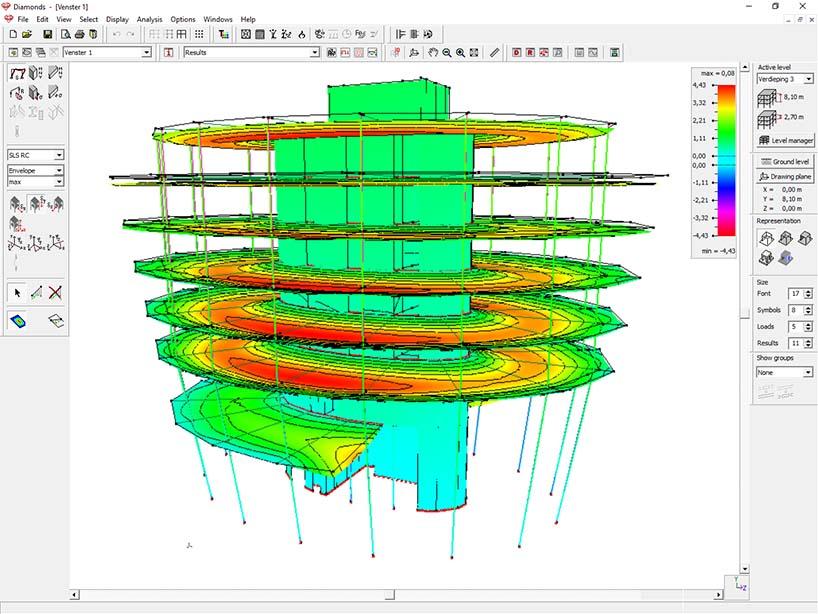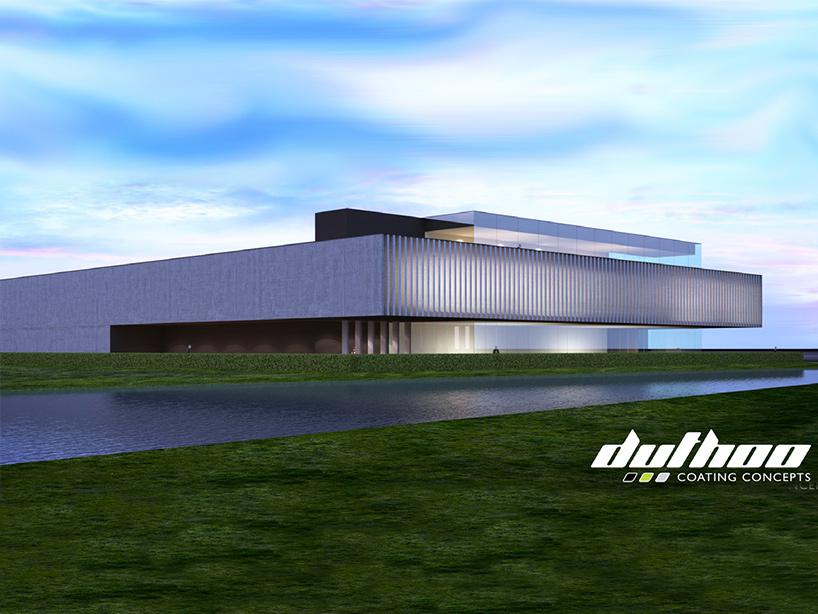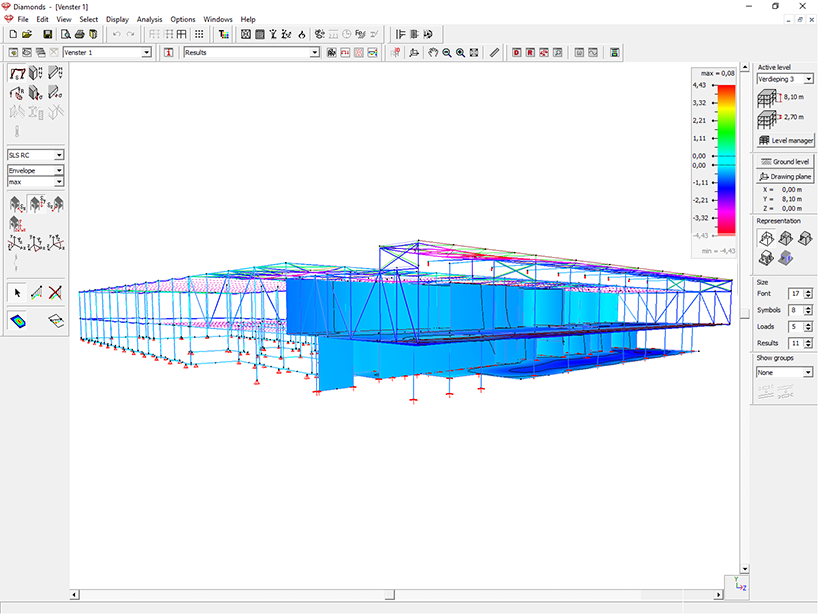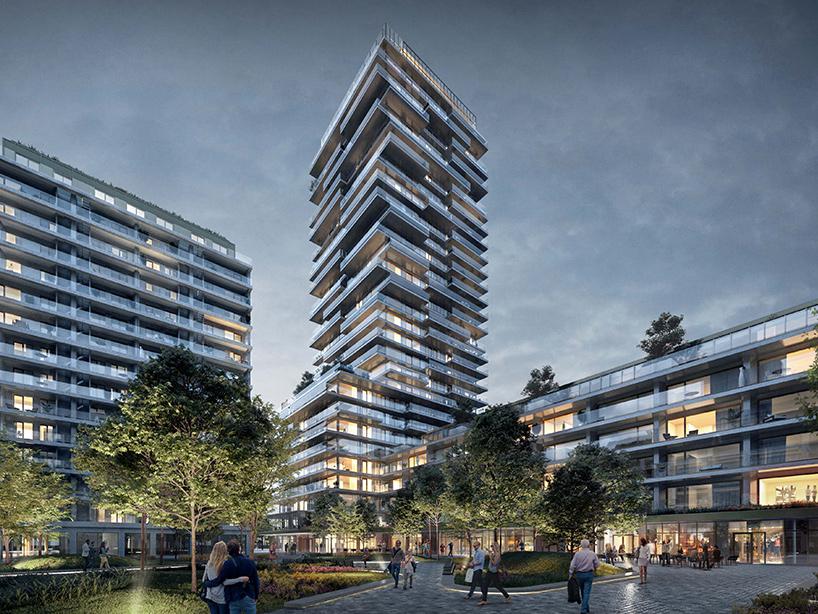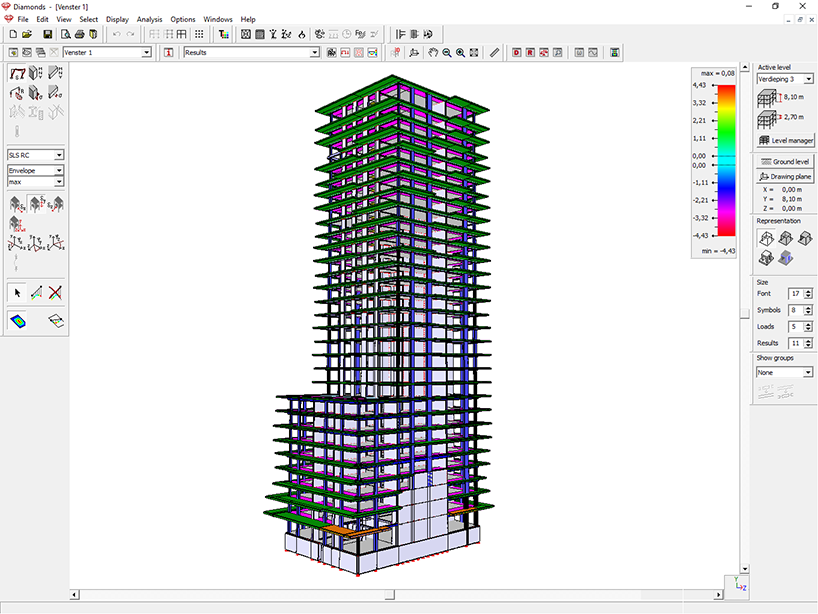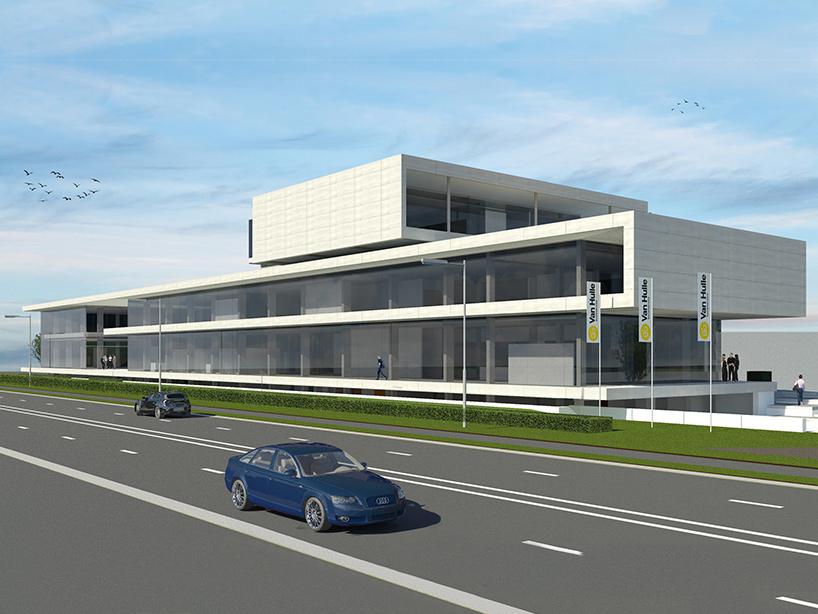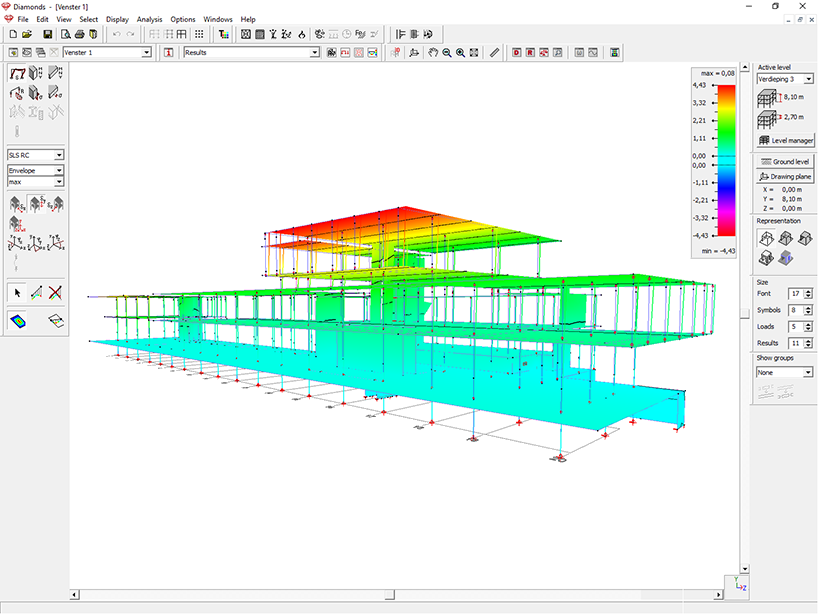The project houses a restaurant with terrace, event hall, casino, foyer, underground parking and a 60-room hotel. The new event hall, restaurant and casino are located under the elevated dune landscape.
A lot of natural light was provided in the building itself, and there is a remarkable view of the sea or landscape from most rooms. In addition to the gaming hall, there will be a striking 1,500-square-metre event hall over two floors. The hall will be able to be used in a multi functionally way thanks to the connection to the restaurant.
The hotel, six storeys high, has the shape of a bollard or mooring pole and refers to shapes and colours from nature or the fishing port. The hardwood voile surrounding the hotel, like wooden quays, will colour along with the natural elements.
The underground car park, which aims to make the seawall car-free as much as possible, offers 200 parking spaces.
Diamonds was used to calculate the hotel tower and the substructure, including foundations.
"The questions we face in a complex project such as the realisation of the iconic new casino building in Middelkerke on the Belgian coast are particularly varied", according to Cobe project engineer Bruno De Maegd. "How are various loads acting on the structure transferred down to the foundation level? Where do we position the foundation piles, and how do we assess their bearing capacity? How do we dimension load-bearing elements such as steel or concrete beams and columns, and reinforced concrete floor slabs and walls? And how can we intelligently design all kinds of structural details?
In my experience, the following question is crucial: how do we build structural analysis models that provide us - as efficiently as possible - with the results we need?
Here at Cobe, we are not a fan of the "one size fits all" principle. For us, every project starts with pen and paper, mapping out a structural analysis trajectory based on analysis models that are as close as possible to how the structure actually works. For the structural design of this new casino building in Middelkerke, we opted for a pragmatic mix of 2D and 3D analysis models to answer the key structural questions. For example, we used a 3D master model to make a load descent calculation or to estimate the impact of wind loads on the central core of the tower building. We then derived 2D analysis models from this master model to design beams, columns, floor slabs and walls.
Structure of the new casino building
The new casino building was designed by the temporary association Zwarts & Jansma- Bureau Bouwtechniek-OeverZaaijer and is being executed by the temporary association Furnibo-Democo on behalf of Debuild. What mainly attracts attention from a distance is the bollard-shaped superstructure. This tower building has five floors as a hotel, while a sixth floor houses the technical installations. The structure of the tower building consists of a central concrete core, 16 façade columns and flat post-tensioned concrete floor slabs.
The new casino building in Middelkerke on the Belgian coast © Bouwteam Nautilus
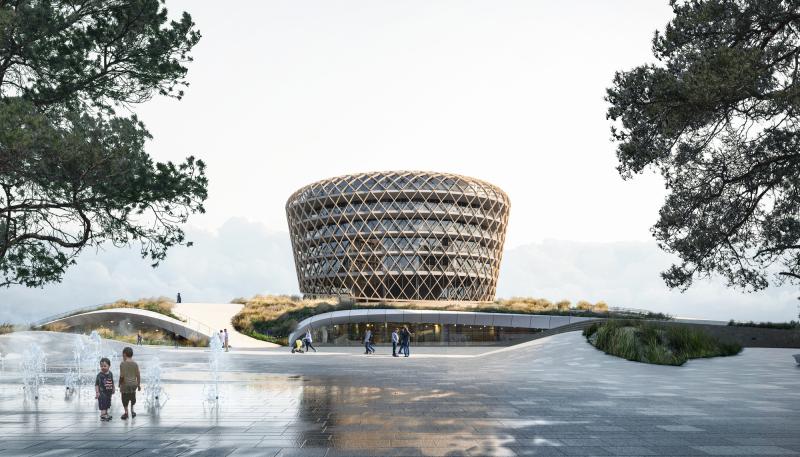
3D rendering of the overall structure of the new casino building
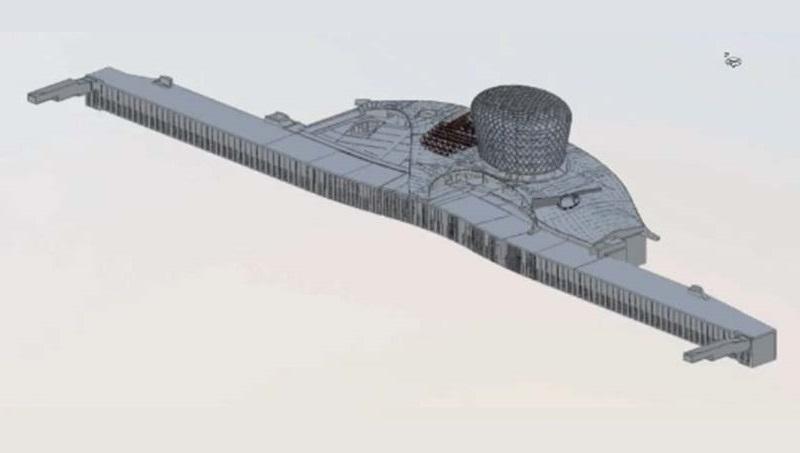
This tower building is supported by the 2-storey plinth, with the supporting columns and walls of the tower building extended into the basement space below. The plinth, founded on piles, also houses a restaurant, multifunctional event space, foyer, and casino. Those building parts are capped with a landscaped roof, a sloping post-tensioned concrete surface laid out with paving and a dune landscape.
Next to the plinth is the 350-metre-long underground car park, two storeys deep under the seawall. That car park is designed as a column-free tube with a post-tensioned concrete roof plate supported by the car park’s side walls. The underground car park is also founded on piles.
Entirely in line with the structural analysis trajectory we had mapped out at the start of this project, we used BuildSoft's Diamonds structural analysis software to build separate 3D master models for the tower building, the plinth and the underground car park (supplemented by derived 2D analysis models where necessary). Let us take a closer look at how we deployed the structural analysis models of the tower building and plinth.
The tower building
Thanks to the many valuable tools that Diamonds offers, a 3D structural analysis model such as the one of the tower building can be built smoothly. I usually start from a series of points and lines in a horizontal plane, imported using a DXF file. Via extrusion, the model of the central core can then easily be generated. On the other hand, the line elements of the façade columns can be created by copying and automatically connecting points. Incidentally, all façade columns are concrete, except for the double-height columns in the 6-metre-high entrance hall at the bottom of the tower building. Because of the significantly higher buckling length, steel columns were used.
Diamond's 3D structural analysis model of the tower building
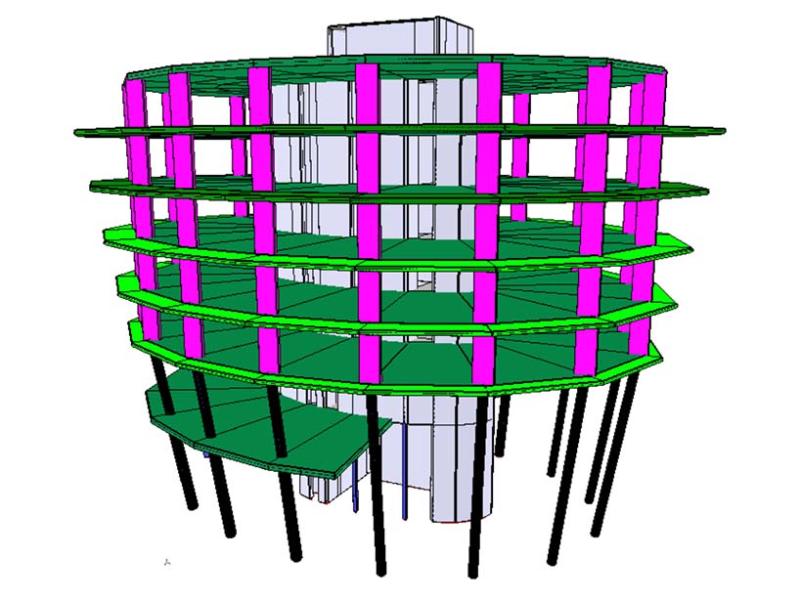
Reaction forces below the columns of the tower building, calculated with Diamonds
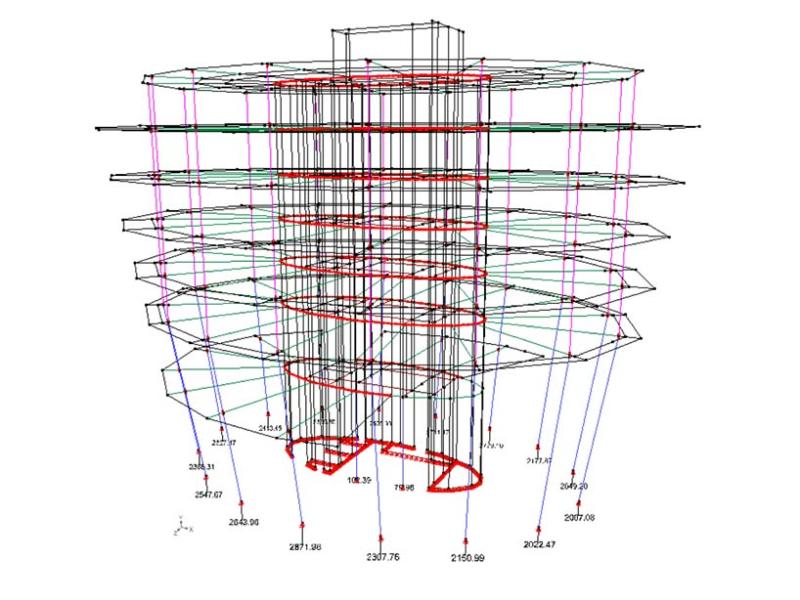
Reinforcement sections of the tower building’s central core, calculated with Diamonds
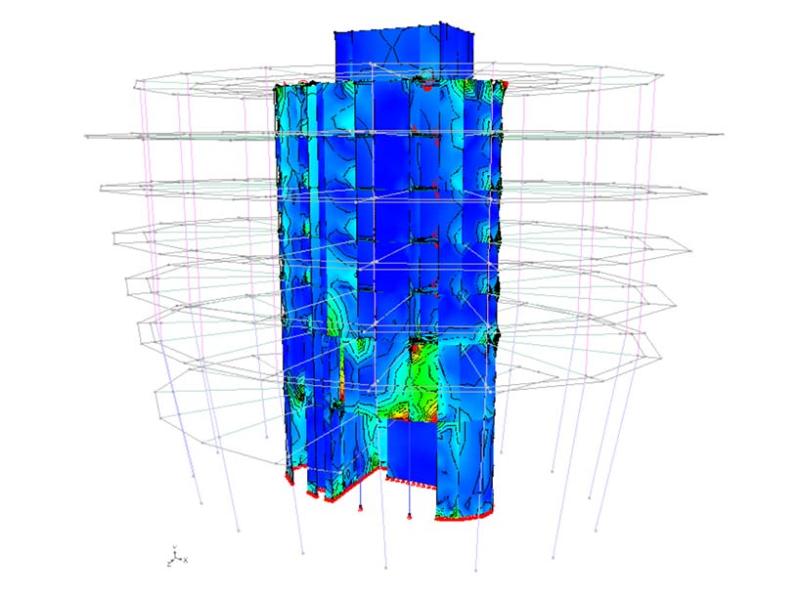
Fixed support points were defined at the locations where this tower building is supported by the plinth: 16 fixed support points at the bottom of the columns and fixed support lines along the bottom side of the central core’s walls. The reaction forces at those support points were the first results we eagerly investigated for each variant of this analysis model. Conversely, those reaction forces were then entered as loads in the structural analytical model of the plinth to transfer the impact of the tower building’s permanent and service loads to the foundation level.
This 3D structural analysis model was also used for the code check of the central core’s concrete walls and the steel and concrete façade columns. Diamonds calculates the reinforcement sections of the central core and the concrete façade columns following Eurocode 2 (including the appropriate buckling checks, of course), and Diamonds also performs a steel code check for the remaining columns per Eurocode 3. Note that this 3D structural analysis model also provides the horizontal reaction forces at both ends of the inclined columns at the lower end of the tower building. This enables us to further detail the column connections such that the horizontal reaction forces are adequately introduced into the floor slabs at the bottom and top.
The plinth
The reaction forces from the structural analysis model of the tower building were entered as loads were introduced into the 3D structural analysis model of the 2-storey plinth, to start with. In addition, the additional loads due to the landscaped roof above the restaurant, the multifunctional event space, and the casino obviously had to be accounted for as well.
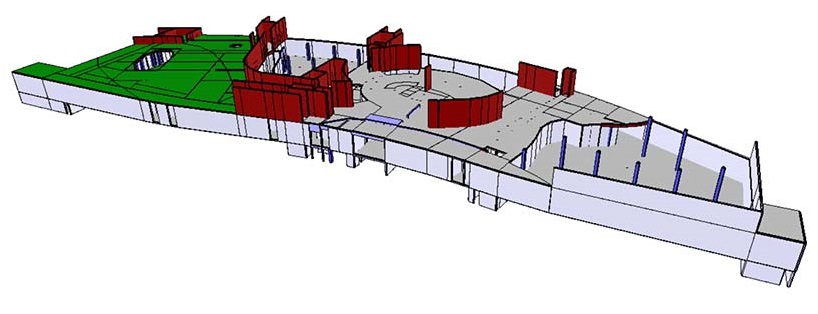
Diamonds 3D structural analysis model of the 2-storey plinth
Since we were not in charge of dimensioning that post-tensioned concrete roof slab, we did not include the landscaped roof as a structural element in the structural analysis model of the plinth. Instead, we introduced it as an external load at the points where the landscaped roof is supported by the plinth’s columns and walls. The external load was derived from the reaction forces calculated with a separate 2D model of the roof slab subjected to permanent and service loads.
Such an approach perfectly aligns with our basic philosophy of including only those elements in a 3D structural analysis model that impact the questions we want to be answered: what are the loads at the foundation level, and how do we dimension the reinforced concrete floor slabs? That being said, we work rigorously within the structural analysis trajectory outlined at the start of a project. For example, the 3D structural analysis model of the plinth very accurately includes all elements that help transfer the load to the foundation level - including all openings in wall elements.
Elastic supports were defined at the location of the foundation piles to calculate the reactions at the foundation level. Unlike the load descent for the tower building, using elastic supports is now essential to account for some redistribution of reaction forces. Based on these calculations, we could assess and optimise the bearing capacity and position of each foundation pile.
Theoretical reinforcement sections calculated with Diamonds
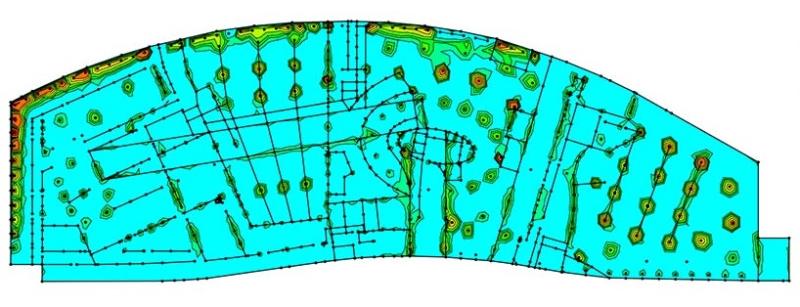
Practical rebar definition in Diamonds
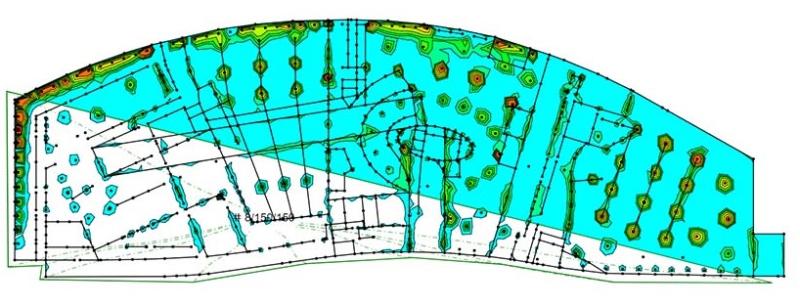
To dimension the reinforced concrete floor slabs, we worked with 2D slab models derived from the 3D master model of the plinth. This enabled a strong focus on the detailed structural analysis of those floor slabs, making local adjustments to the 2D structural analysis model whenever necessary. A handy Diamonds feature is that it calculates the theoretical reinforcement sections according to Eurocode 2 and allows the user to define a practical rebar mesh. That way, we can quickly see where additional reinforcement is required. An additional benefit is that Diamonds also considers the practical reinforcement quantities when calculating cracked deflections in serviceability limit state, thus giving a realistic picture of the actual expected deflections."

