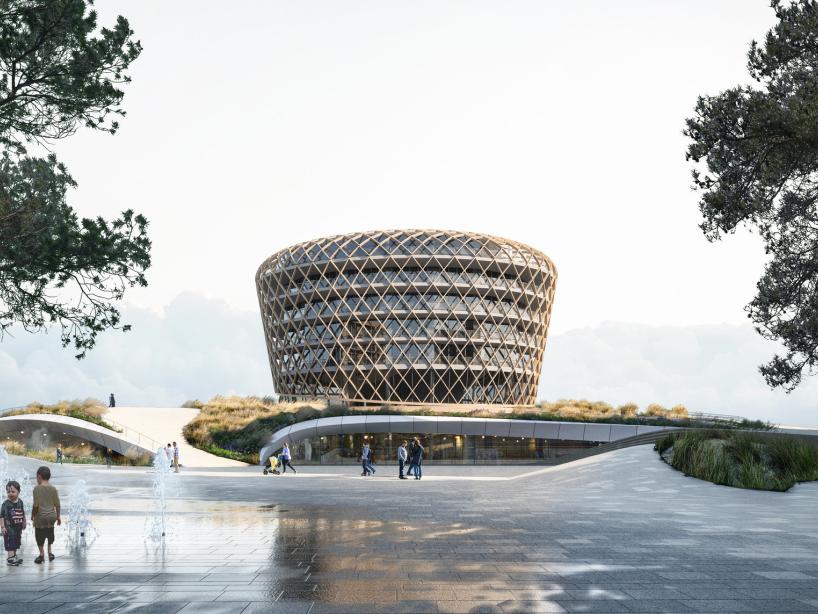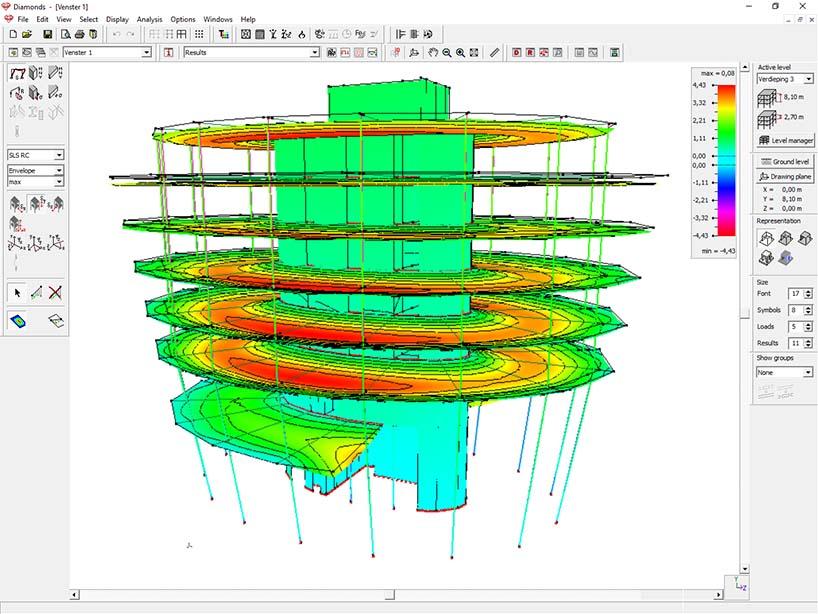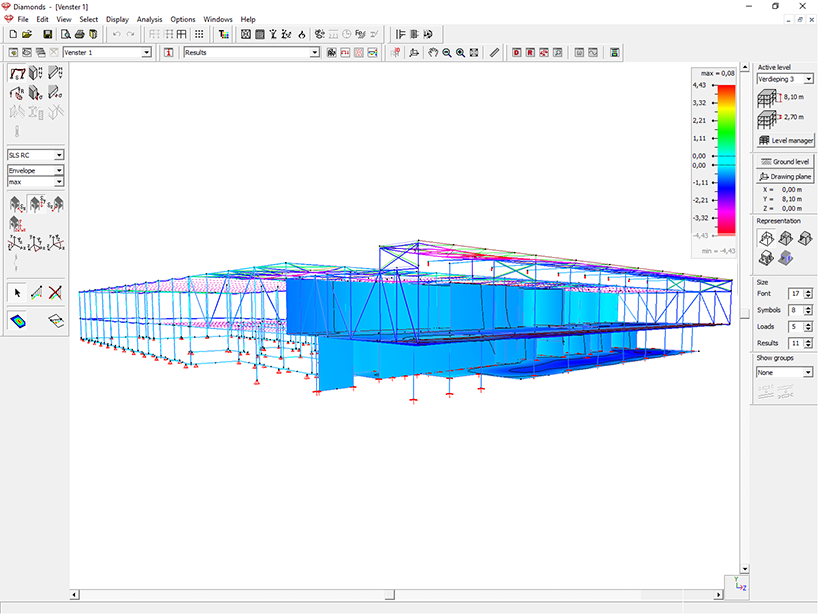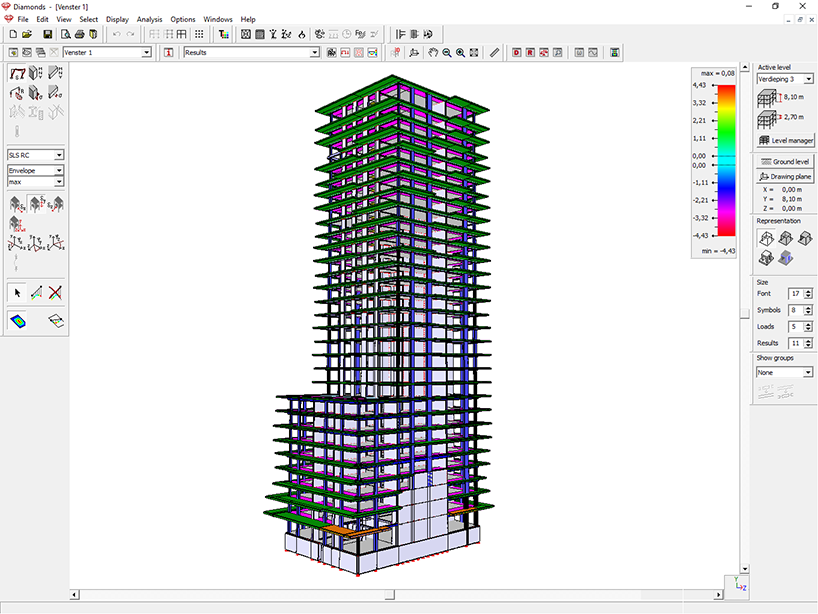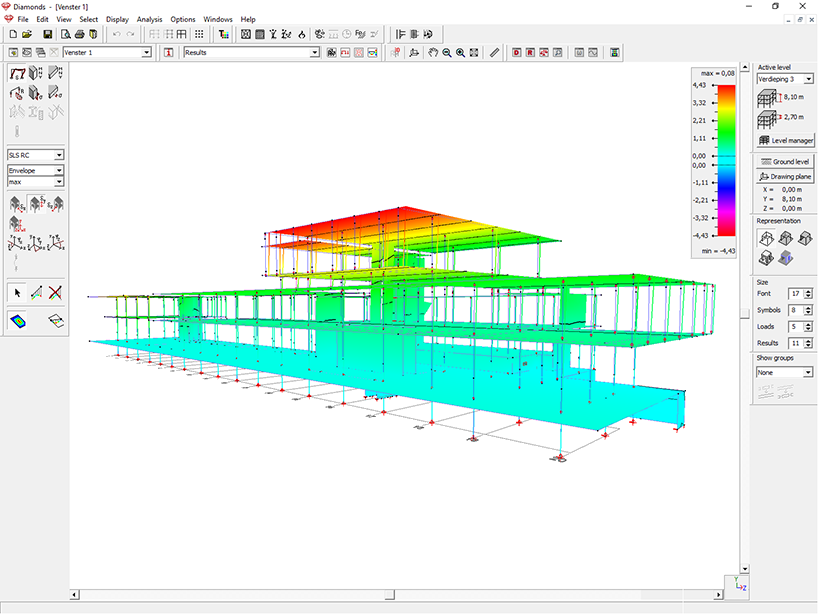OYO’s architectural design of the renovated Jabbeke Town Hall eyes particularly light and transparent thanks to the large glass façades and the open office spaces. This light and transparent design is made possible thanks to the load-bearing steel skeleton that is braced by an eccentric concrete elevator shaft. The structural design of both loa-resisting elements was performed by Cobe (Consultants building & engineering), using the Diamonds structural analysis software.
“3D structural analysis using Diamonds lends itself perfectly to designing a sustainable concept for a hybrid structure such as the one of the Jabbeke Town Hall,” explains project engineer Bruno De Maegd. “In the first place, there is the calculation of reinforcement quantities for the concrete elevator shaft. In addition, the steel skeleton can be designed based on the code checks regarding strength (resistance) and stability (buckling / lateral torsional buckling), accounting for the position of additional wind bracing elements. Because of the elevator shaft’s eccentric position, it is mandatory to support the steel structure at a number of strategically chosen locations along the perimeter of the building. Diamonds helps to determine those locations in an efficient way.
Partly due to the many adjustments made during the design phase, the Diamonds structural analysis model evolved into a real "all-in model." This Diamonds model proved to be a vital instrument for an efficient project follow-up, providing us with an up-to-date version of the structural design at all times.
And by the way, I want to stress that Diamonds contains many useful functions to build such a 3D analysis model from scratch. I usually start by defining a series of points in a horizontal reference plane. Thanks to Diamonds’ powerful extrusion and intersection functions, a 3D analysis model can then be built in a very short time.”
"This project clearly illustrates how efficiently Diamonds can be used for a wide range of structural analyses," Koen Van Nevel adds. “Just because Cobe has a particularly varied order portfolio, flexibility is of great importance. Moreover, I continue to be impressed by Diamonds’ capability to develop practical structural analysis models that match best implementation practices.”







