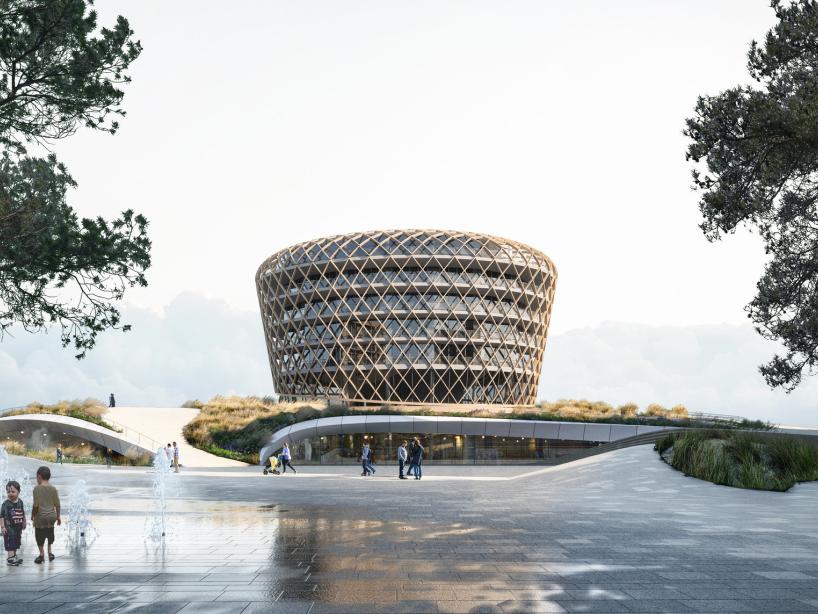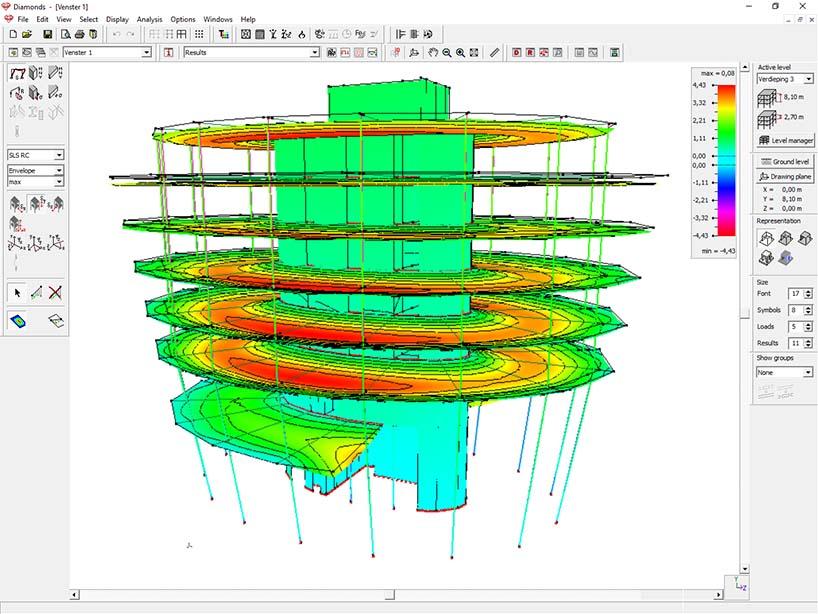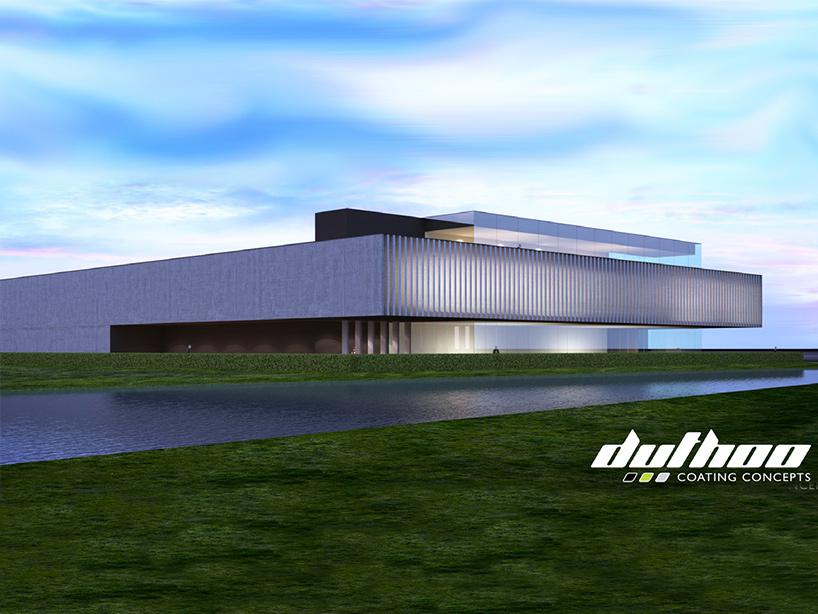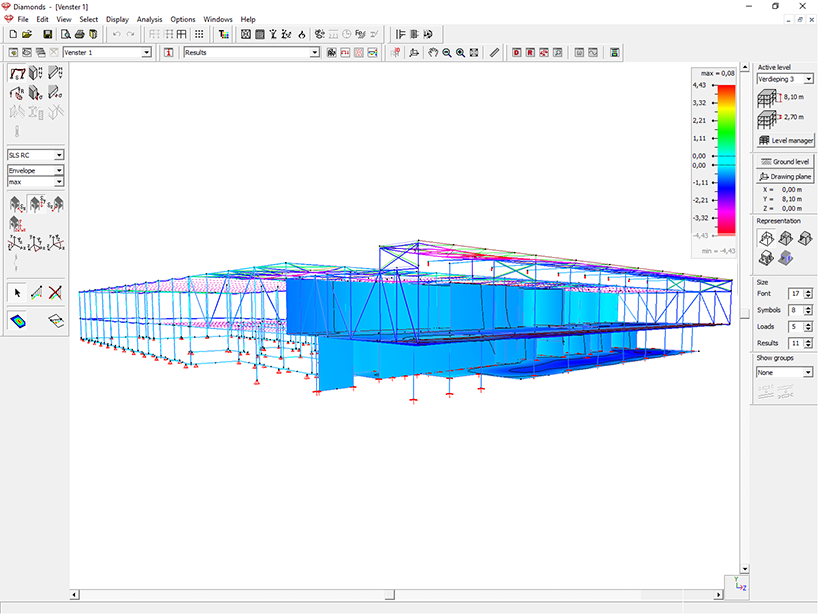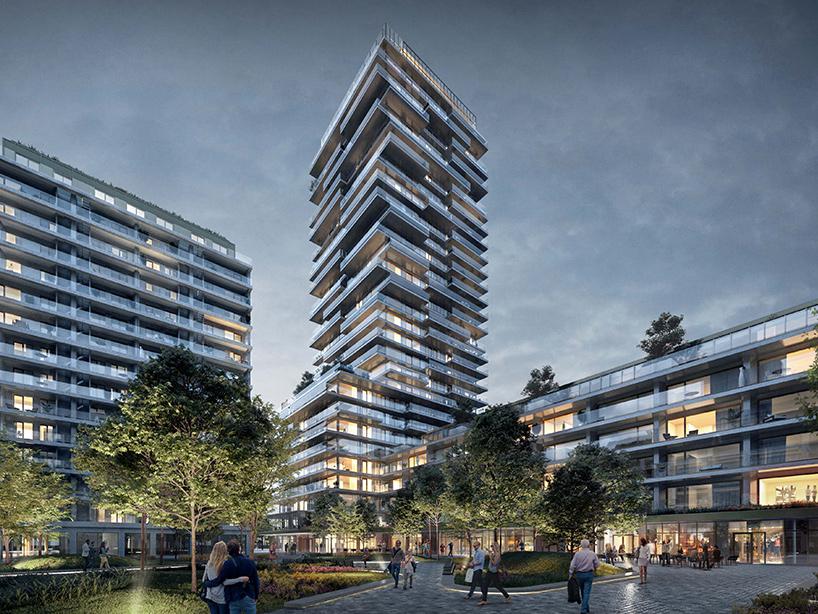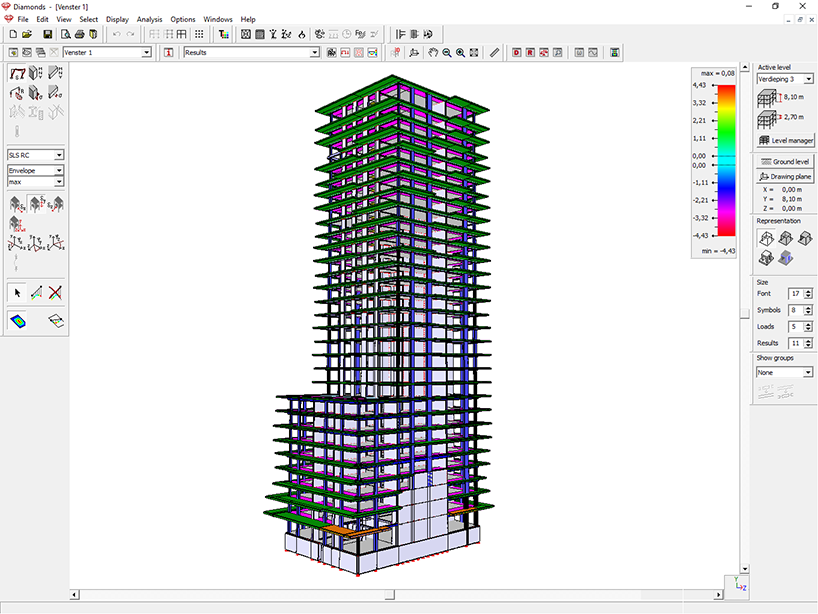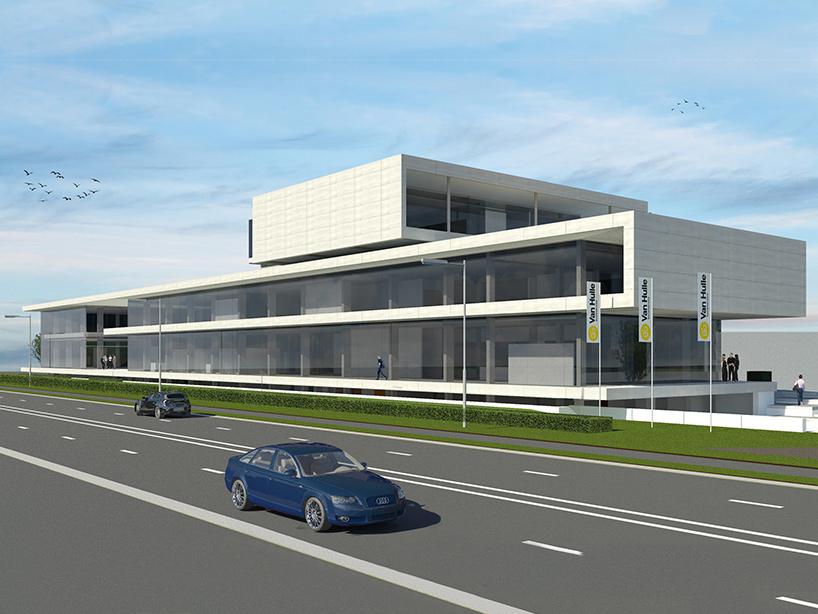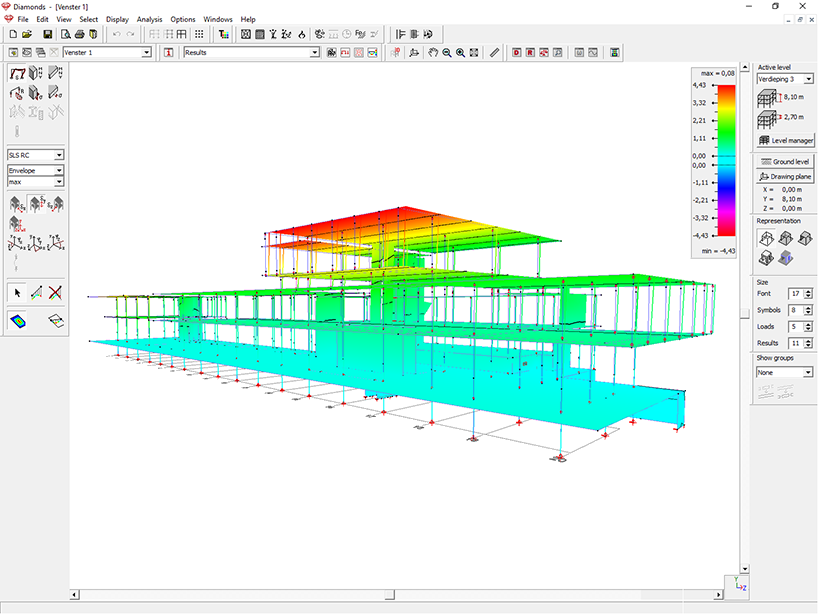© Tim Fisher Photography
"The Zuiderzicht concrete façade analysis, commissioned by Loveld, really is a very special project within our portfolio," Koen Van Nevel says. “This analysis relates to a skeleton of white sandblasted concrete beams and columns erected as a second façade around an 80-meter-high residential tower and connected to the tower's load-bearing structure. The residential tower is the first in a total of six towers that are being built in Antwerp as part of the Zuiderzicht residential building project.
The analysis of this façade skeleton is not so much about the sizing of the columns (after all, this had been defined by the architect), but rather about the calculation of concrete reinforcement. To maintain a good overall view on the project, we used Diamonds to build a 2D analysis model for each façade and complete these models with the wind loads and the appropriate boundary conditions. The skeleton was defined to have rigid supports perpendicular to the façade surface, while the concrete columns were set to be clamped at ground level.
Façade analysis may not be the most typical example that people expect to find in the project portfolio of an engineering office specialized in structural design. But then, Cobe’s project portfolio is quite a comprehensive one. And thanks to BuildSoft’s Diamonds software, our project engineers can deal efficiently with the many different challenges they encounter in various projects. After all, we have been using the BuildSoft structural analysis software since the very beginning back in 1999. Doesn't that speak for itself?







