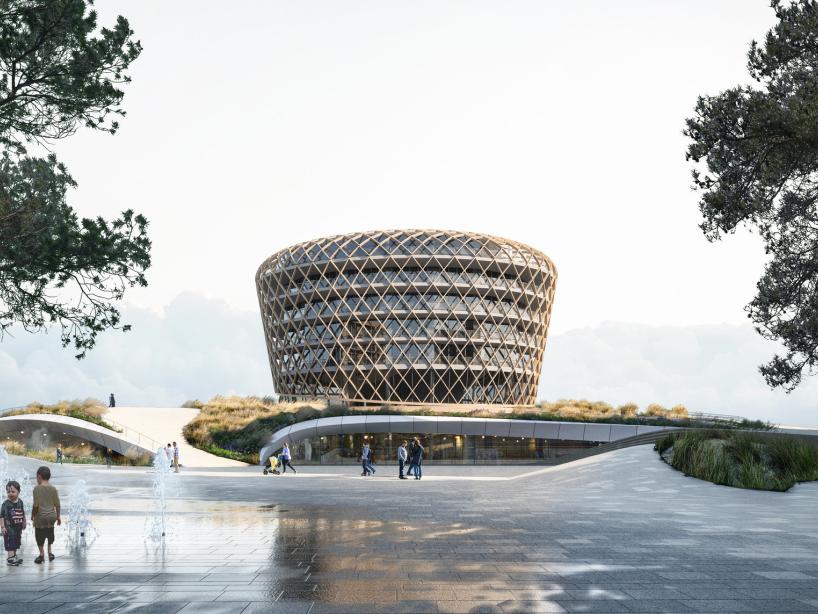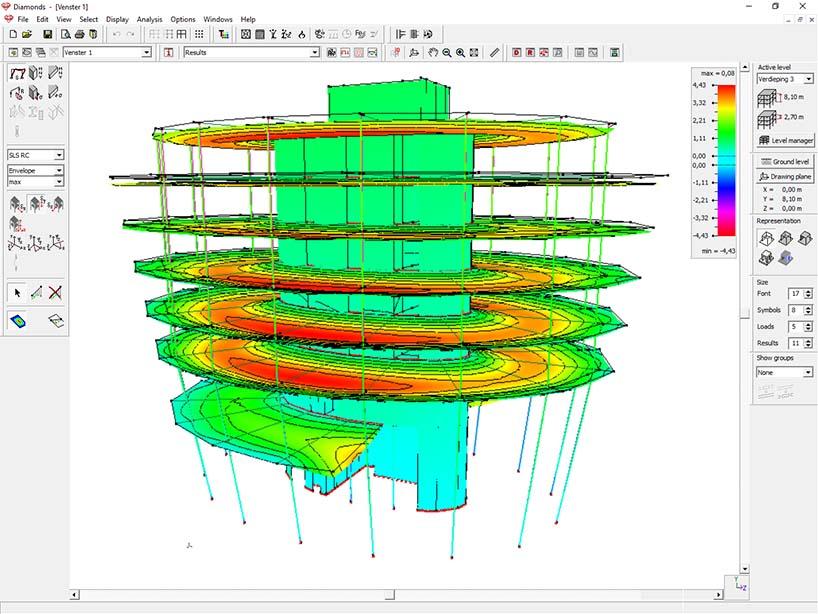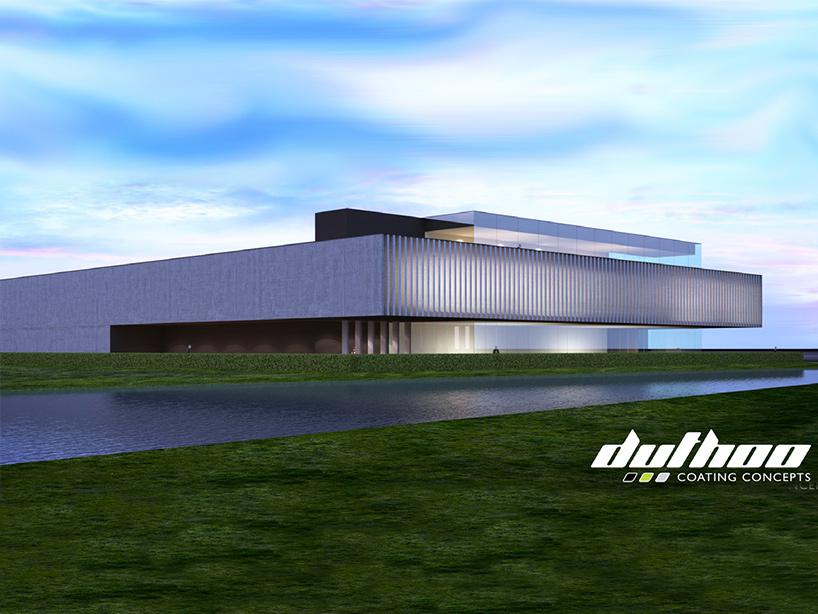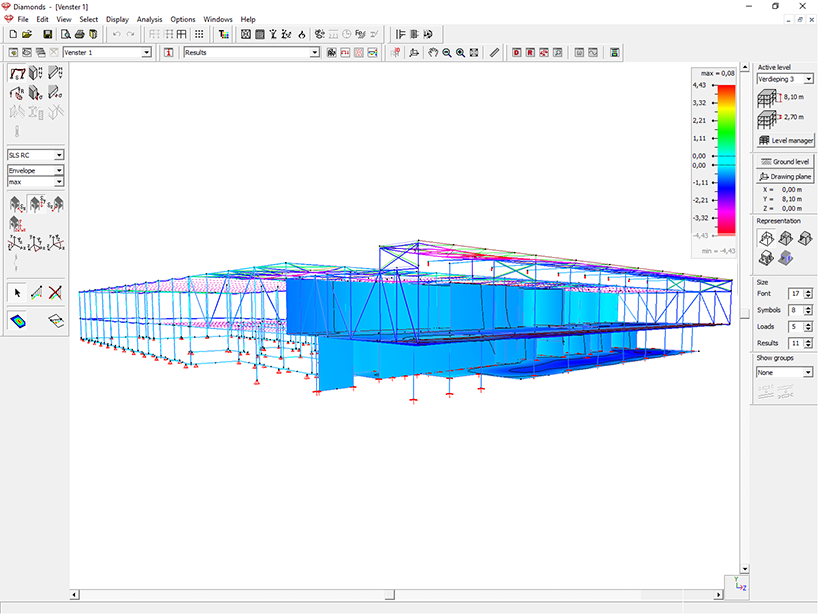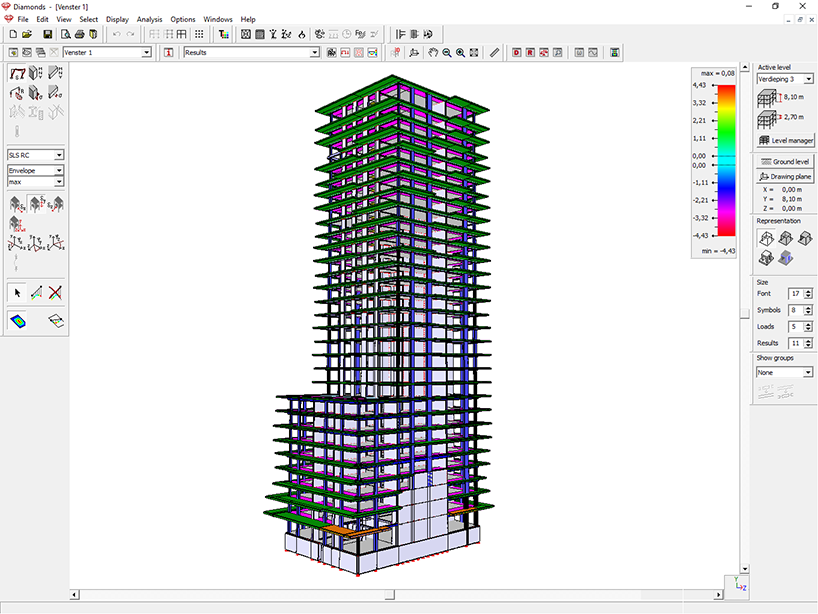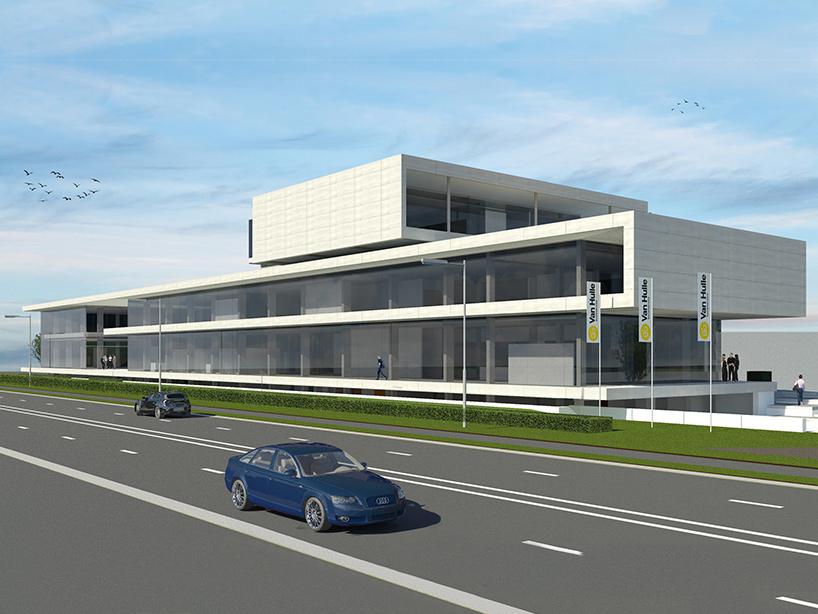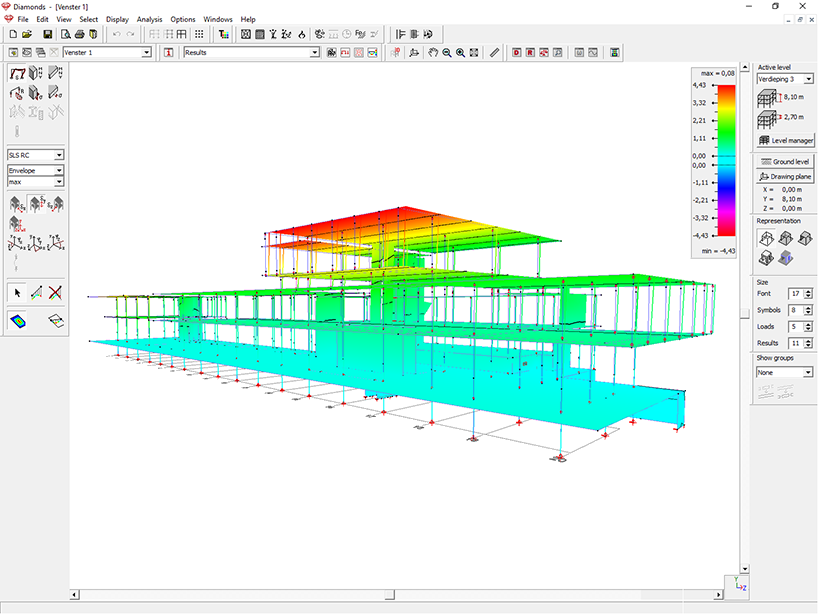The Diamant office building near the Ghent Sint-Pieters railway station is a design by Bontinck Architecture and Engineering for Global Estate Group. The top floor houses this building’s technical systems, and its roof structure has been designed by Cobe (Consultants building & engineering) as a steel structure (executed by Metaalbouw De Wandeler).
"In addition to the analysis models for the concrete structure of the Diamant office building, we built a separate 3D analysis model for the steel roof structure using Diamonds," Cobe project engineer Bruno De Maegd explains. “As we are very pragmatic, we always opt for an approach tailored to the needs of the building project. That implies we do not necessarily build a 3D analysis model for every project we are involved in. However, since the Diamant building roof structure design proved to be irregular in shape, it was mandatory to perform a 3D structural analysis.
I do appreciate how easily you can build a 3D structural analysis model using Diamonds, and how this model can be organized efficiently by grouping primary trusses, secondary trusses, wind bracing, and other types of structural components. Moreover, Diamonds delivers a very economical structural design. In the case of the Diamant building roof structure, our design was virtually unchanged by the steel contractor. "







