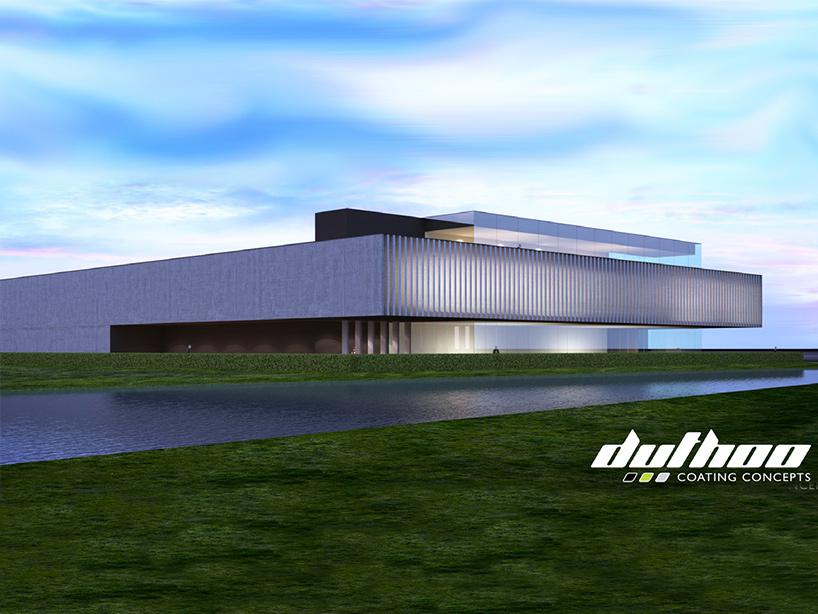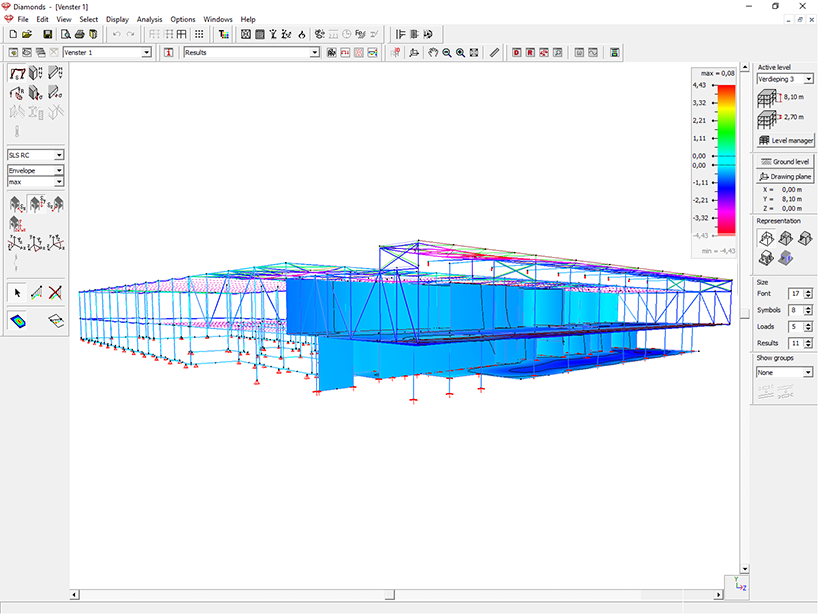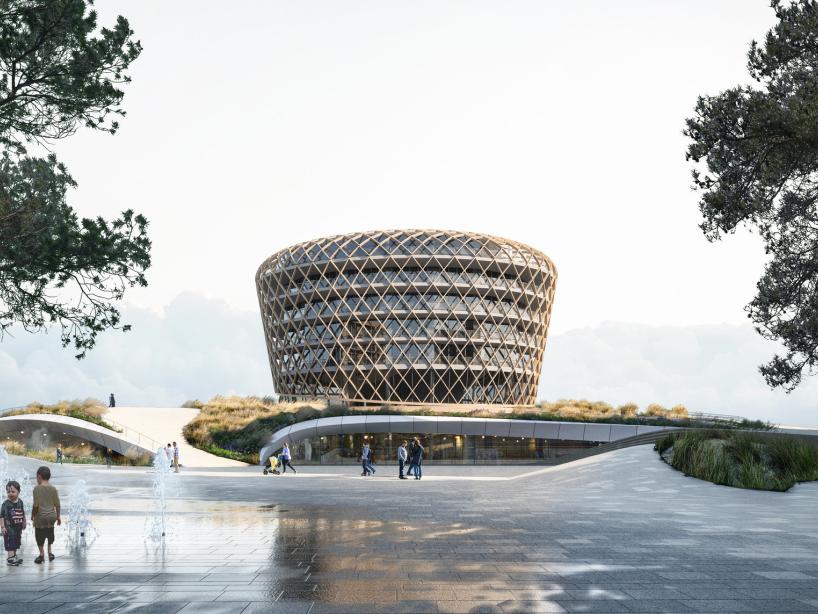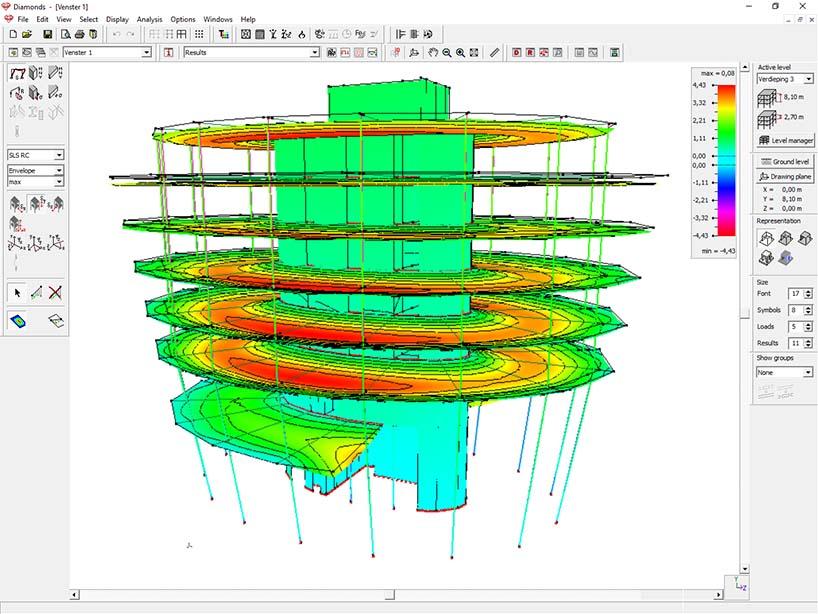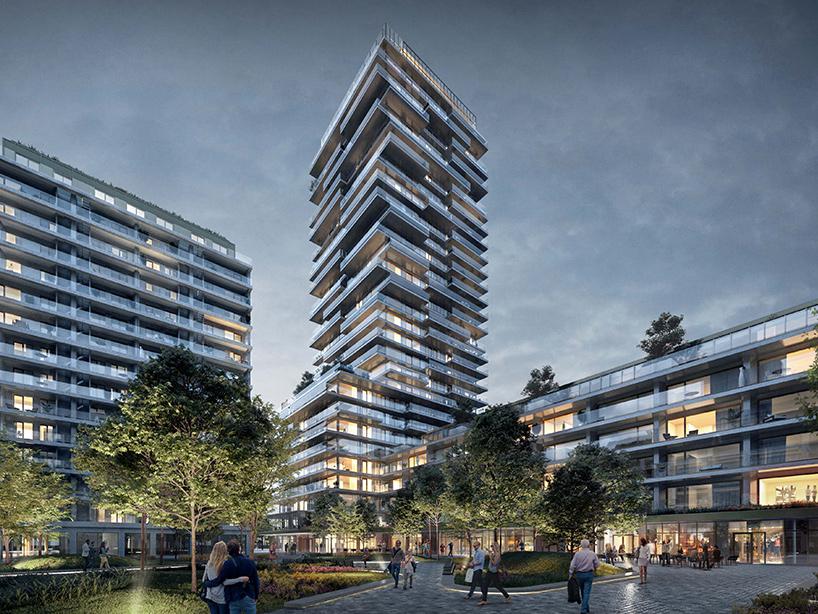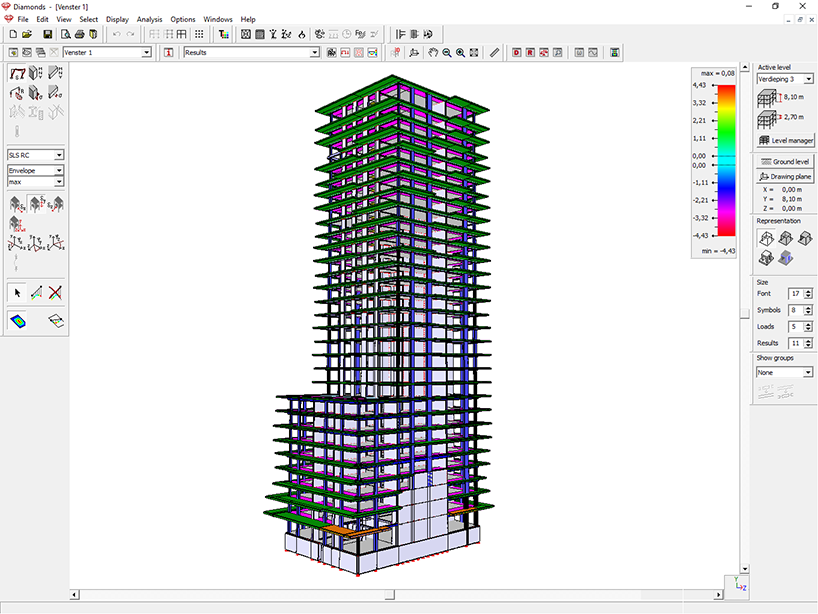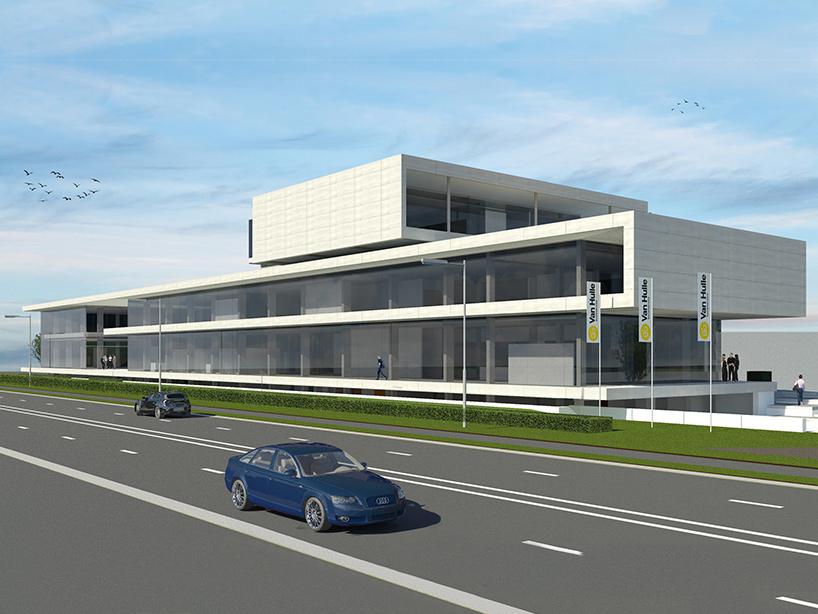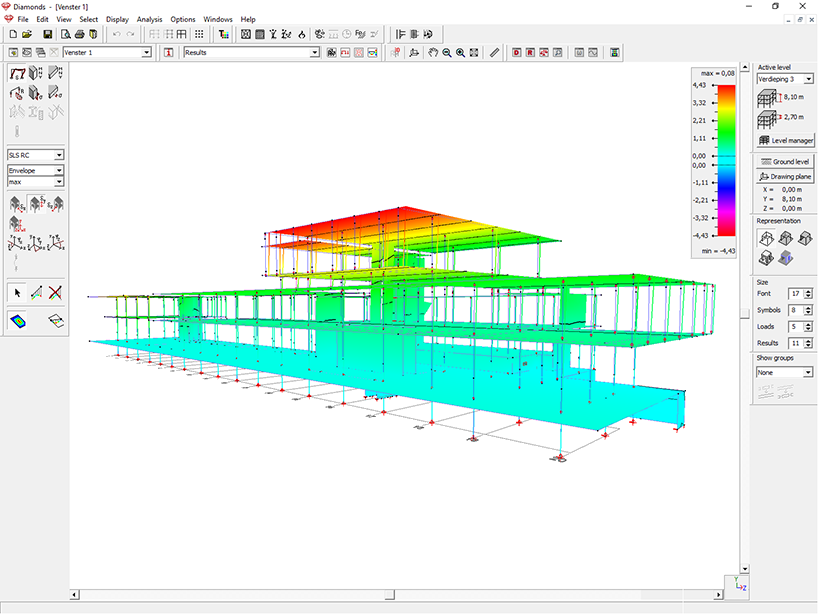Duthoo production hall & offices
According to Bruno De Maegd, the new Duthoo production hall & adjoining offices (a design by Govaert & Vanhoutte Architects) provide another excellent example of Cobe’s approach to structural design analysis. Duthoo is a leading manufacturer of aluminum profile powder coating systems. "From a structural point of view, the industrial production facilities and the office building are entirely independent units separated by a fire compartment wall," says Bruno. “That’s why we built separate 3D analysis models for the production hall and the office building.
The production hall’s load-bearing structure consists of a series of concrete columns clamped at foundation level. The roof structure is supported by prestressed concrete girders, which in turn are supported by the concrete columns. Although the prestressed concrete girders transmit considerable compression loads onto these columns, the column sizing is mostly determined by the horizontal wind loads. The prestressed concrete girders were therefore not explicitly included in the Diamonds geometry model. Instead, they were replaced by a series of rigid links between the upper ends of the columns. The loads from the roof structure and the prestressed concrete girders were reduced to point loads applied at the top of the concrete columns.
At ground level, the front of the Duthoo production hall is open on one side. The absence of any load-bearing concrete columns is compensated for by a steel lattice girder which is supported by a concrete column at one side and which cantilevers above a transverse concrete wall at the other side. The loads from the roof structure and the intermediate floor are introduced via the lattice girder’s upper and lower chords.
Although the final design of this lattice girder has been realized using the Diamonds 3D analysis model, initial structural designs were based on a simple 2D model. We use this approach quite frequently in many projects. We build a global 3D analysis model to maintain an overall view on the project and achieve a coherent and economical structural design, whereas we use separate 2D models to design individual building components. This approach keeps us in touch with how the structure works, which is paramount if you want to develop a sustainable structural design.
The Duthoo offices have been designed as a combination of concrete columns and a steel structure supporting the roof. The floor slab on the first floor and the foundation slab are cast on site, and have been calculated using Diamonds. These calculations not just include reinforcement quantities, but cover the analysis of cracked deformations as well. It is great that Diamonds enables us to complete concrete slab models with practical reinforcement information, such that the analysis of cracked deformations provides a realistic estimate.”

